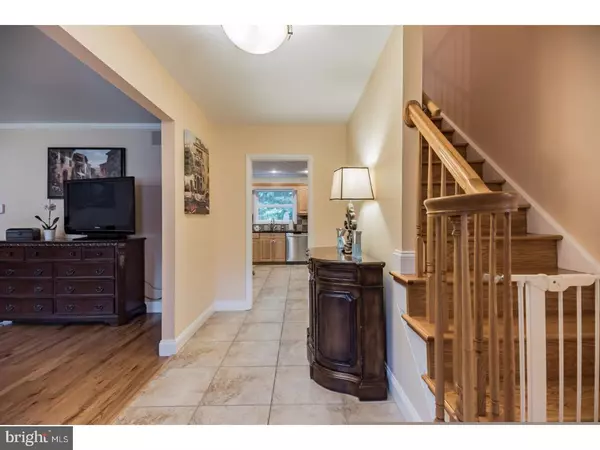For more information regarding the value of a property, please contact us for a free consultation.
55 S SYRACUSE DR Cherry Hill, NJ 08034
Want to know what your home might be worth? Contact us for a FREE valuation!

Our team is ready to help you sell your home for the highest possible price ASAP
Key Details
Sold Price $346,000
Property Type Single Family Home
Sub Type Detached
Listing Status Sold
Purchase Type For Sale
Square Footage 2,681 sqft
Price per Sqft $129
Subdivision Brandywoods
MLS Listing ID 1003186713
Sold Date 08/25/17
Style Traditional
Bedrooms 4
Full Baths 2
Half Baths 1
HOA Y/N N
Abv Grd Liv Area 2,681
Originating Board TREND
Year Built 1968
Annual Tax Amount $9,089
Tax Year 2016
Lot Size 0.330 Acres
Acres 0.33
Lot Dimensions 71
Property Description
Come and see this amazing 2,681 sq. ft. home located in Cherry Hill. This beautiful property boasts 4 bedrooms, 2.5 baths, an attached oversized 2-car garage, comfy front porch, fully finished basement, baseboard moldings, chair rails, ceiling fans, glowing hardwood floors and a private backyard. Not to mention the kitchen and baths are updated, the roof, windows and water heater are 4 years old and the home has a whole house water softening system. Enter the home into a large foyer that leads into a bright living room and a spacious dining room. This dining space has sliding glass doors leading to your backyard and direct access to your eat-in kitchen. This gorgeous kitchen features matching stainless steel appliances; double door fridge, built-in dishwasher, electric range, built-in microwave, light stained wooden cabinetry, granite countertops, tile backsplash. You also have a window over the sink with a view of the yard, recessed lighting and tons of counter space. The kitchen flows into the family room and mudroom. The spacious family room is complete with a cozy brick fireplace, a darling half-bath and custom patio doors that lead to your backyard. The mudroom conveniently includes a newer washer and dryer, storage cabinets and a utility sink. On the second floor of the house, you'll find your spacious master bedroom suite complete with lots of natural light, ample closet space and modern finishes. Three additional large bedrooms and an updated hallway bathroom with double sinks complete the second floor. This home also features a huge finished basement full of possibilities. Head outside to your expansive back yard which includes a huge deck, tiled patio, and an amazing tree-lined landscape. Additional features include a Kinectico reverse osmosis water purification system, French drain and two sump pumps in the basement, and a SmartKey system for the front door. Living at 55 S. Syracuse, you are in a great neighborhood and school district; half a mile from the Atlantic City Expressway and a few minutes from local restaurants and shops. You do not want to miss out on this opportunity. Schedule an appointment to see your new home today!
Location
State NJ
County Camden
Area Cherry Hill Twp (20409)
Zoning RESID
Rooms
Other Rooms Living Room, Dining Room, Primary Bedroom, Bedroom 2, Bedroom 3, Kitchen, Family Room, Bedroom 1, Laundry
Basement Full, Fully Finished
Interior
Interior Features Kitchen - Eat-In
Hot Water Natural Gas
Heating Gas, Forced Air
Cooling Central A/C
Flooring Wood, Tile/Brick
Fireplaces Number 1
Fireplace Y
Heat Source Natural Gas
Laundry Main Floor
Exterior
Exterior Feature Deck(s)
Parking Features Garage Door Opener
Garage Spaces 4.0
Water Access N
Roof Type Shingle
Accessibility None
Porch Deck(s)
Total Parking Spaces 4
Garage N
Building
Story 2
Sewer Public Sewer
Water Public
Architectural Style Traditional
Level or Stories 2
Additional Building Above Grade
New Construction N
Schools
School District Cherry Hill Township Public Schools
Others
Senior Community No
Tax ID 09-00338 22-00026
Ownership Fee Simple
Read Less

Bought with Pamela Engle • Century 21 Alliance-Moorestown



