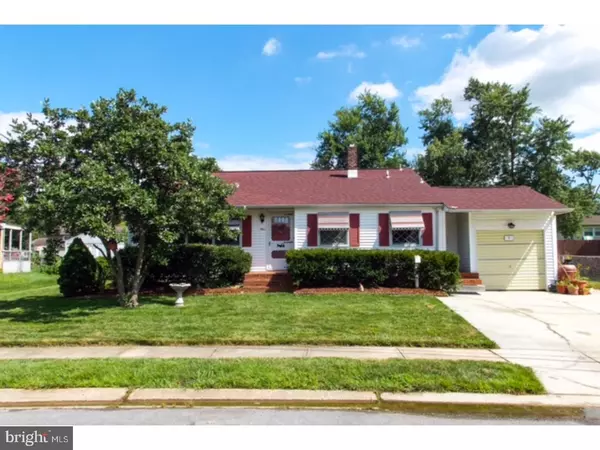For more information regarding the value of a property, please contact us for a free consultation.
9 RADNOR RD Newark, DE 19713
Want to know what your home might be worth? Contact us for a FREE valuation!

Our team is ready to help you sell your home for the highest possible price ASAP
Key Details
Sold Price $199,900
Property Type Single Family Home
Sub Type Detached
Listing Status Sold
Purchase Type For Sale
Square Footage 1,600 sqft
Price per Sqft $124
Subdivision Chestnut Hill Estates
MLS Listing ID 1000446757
Sold Date 09/29/17
Style Traditional,Split Level
Bedrooms 4
Full Baths 1
Half Baths 1
HOA Y/N N
Abv Grd Liv Area 1,600
Originating Board TREND
Year Built 1955
Annual Tax Amount $1,637
Tax Year 2016
Lot Size 10,019 Sqft
Acres 0.23
Lot Dimensions 64X122
Property Description
Sit poolside at this beautiful Split-Level home located in popular Chestnut Hill Estates! The spacious great room welcomes you with ample natural light, and has been freshly painted. The kitchen features recessed lighting, endless cabinet space, and a separate entrance. The lower level boasts a fam. room, a den that could be used as a fourth bedroom, powder room, utility room, and access to the screened in porch overlooking the picturesque backyard featuring an in-ground pool! The upper level has an updated bathroom and 3 generously sized bedrooms. Additional features include: recently updated heat and air conditioning, updated roof, new carpet in the fam. room and den, and is located within minutes from all major routes making your commute convenient! Exceptional home at an excellent value!
Location
State DE
County New Castle
Area Newark/Glasgow (30905)
Zoning NC6.5
Rooms
Other Rooms Living Room, Dining Room, Primary Bedroom, Bedroom 2, Bedroom 3, Kitchen, Family Room, Bedroom 1
Interior
Interior Features Kitchen - Eat-In
Hot Water Electric
Cooling Central A/C
Flooring Wood, Fully Carpeted
Fireplace N
Heat Source Oil
Laundry Lower Floor
Exterior
Garage Spaces 1.0
Pool In Ground
Water Access N
Roof Type Shingle
Accessibility None
Total Parking Spaces 1
Garage N
Building
Lot Description Level
Story Other
Sewer Public Sewer
Water Public
Architectural Style Traditional, Split Level
Level or Stories Other
Additional Building Above Grade
New Construction N
Schools
Elementary Schools Smith
Middle Schools Kirk
High Schools Christiana
School District Christina
Others
Senior Community No
Tax ID 09-022.40-063
Ownership Fee Simple
Read Less

Bought with Joseph Poole • RE/MAX Associates-Wilmington



