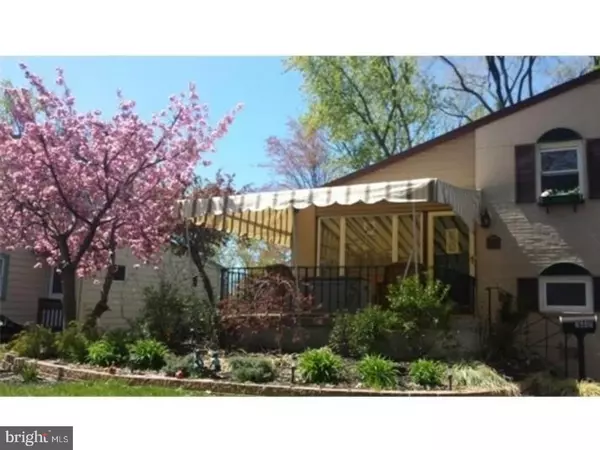For more information regarding the value of a property, please contact us for a free consultation.
2645 MANALL AVE Pennsauken, NJ 08109
Want to know what your home might be worth? Contact us for a FREE valuation!

Our team is ready to help you sell your home for the highest possible price ASAP
Key Details
Sold Price $173,900
Property Type Single Family Home
Sub Type Detached
Listing Status Sold
Purchase Type For Sale
Square Footage 1,800 sqft
Price per Sqft $96
Subdivision Meadowbrook
MLS Listing ID 1000423763
Sold Date 09/29/17
Style Traditional,Straight Thru
Bedrooms 3
Full Baths 1
Half Baths 1
HOA Y/N N
Abv Grd Liv Area 1,800
Originating Board TREND
Year Built 1955
Annual Tax Amount $6,046
Tax Year 2016
Lot Size 6,000 Sqft
Acres 0.14
Lot Dimensions 60X100
Property Description
Move-In Condition split-level home in highly sought after Meadowbrook section of Pennsauken Township. Come home to Manall Avenue a lovely tree lined street located within a few minutes of everything from the Cherry Hill Mall to the Garden State Plaza (home to Wegman's, Home Depot, B&N, Cheesecake Factory, DSW and so much more!!); ShopRite; easy access to Philadelphia and PA suburbs via Tacony Palmyra, Betsy Ross AND Ben Franklin Bridges; close to charming Merchantville and within a 10 minute drive to Trendy Collingswood and Historic Haddonfield! The extra wide driveway comfortably accommodates side by side parking up to 4 cars. Walk up to your inviting raised concrete patio with new cloth cover for wonderful outdoor seating and enjoyment of your morning coffee, afternoon tea or favorite evening beverage. Enter into an amazing sun-filled combination Living Room and Dining Room space with vaulted ceiling; entry coat closet; picture window overlooking the front open Patio; and Oak hardwood floors flowing throughout; neutral color palette and two ceiling fans complete this space. Breakfast bar invites you into the nice sized remodeled Kitchen with oversized ceramic tile floor, glass block backsplash and Maple cabinets. Door leads to a great rear deck for summertime dining and entertaining and full fenced rear yard! Steps down lead to some really great surprises in this home! A great extension of the home is the lower level Fam Rm with beamed ceiling, gas stove, door leading to an enclosed outdoor patio for warm weather dining, reading, enjoyment of the outdoors with no bugs:) Powder Room. Separate Game or Media Room. Door leads to indoor storage space where the original Garage space was located. Laundry room. Back on the main level if you proceed up the stairs you will find? the beautiful original oak floors flowing throughout; rear Main Bedroom with combination ceiling fan/light fixture, neutral color palette, and closets. Bright middle Bedroom with chair rail molding and ceiling fan. Spacious front facing Bedroom with combination ceiling fan/light fixture and great windows! Updated Hall bath with ceramic tile on the floor & shower walls; pretty bead board; and neutral color palette. This isn't a house but a home?..waiting just for you! So...Welcome Home!!
Location
State NJ
County Camden
Area Pennsauken Twp (20427)
Zoning RESI
Rooms
Other Rooms Living Room, Dining Room, Primary Bedroom, Bedroom 2, Kitchen, Game Room, Family Room, Bedroom 1, Laundry, Other
Interior
Interior Features Ceiling Fan(s), Exposed Beams, Dining Area
Hot Water Natural Gas
Heating Forced Air
Cooling Central A/C
Flooring Fully Carpeted, Tile/Brick
Fireplaces Number 1
Fireplaces Type Non-Functioning
Fireplace Y
Window Features Replacement
Heat Source Natural Gas
Laundry Lower Floor
Exterior
Exterior Feature Deck(s), Patio(s), Porch(es)
Garage Spaces 3.0
Fence Other
Utilities Available Cable TV
Water Access N
Roof Type Pitched
Accessibility None
Porch Deck(s), Patio(s), Porch(es)
Total Parking Spaces 3
Garage N
Building
Lot Description Front Yard, Rear Yard, SideYard(s)
Story 2
Sewer Public Sewer
Water Public
Architectural Style Traditional, Straight Thru
Level or Stories 2
Additional Building Above Grade, Shed
Structure Type Cathedral Ceilings,9'+ Ceilings,High
New Construction N
Schools
Elementary Schools Benjamin Franklin
Middle Schools Howard M Phifer
High Schools Pennsauken
School District Pennsauken Township Public Schools
Others
Senior Community No
Tax ID 27-02907-00008
Ownership Fee Simple
Acceptable Financing Conventional, VA, FHA 203(b)
Listing Terms Conventional, VA, FHA 203(b)
Financing Conventional,VA,FHA 203(b)
Read Less

Bought with Elyse M Greenberg • Weichert Realtors-Cherry Hill



