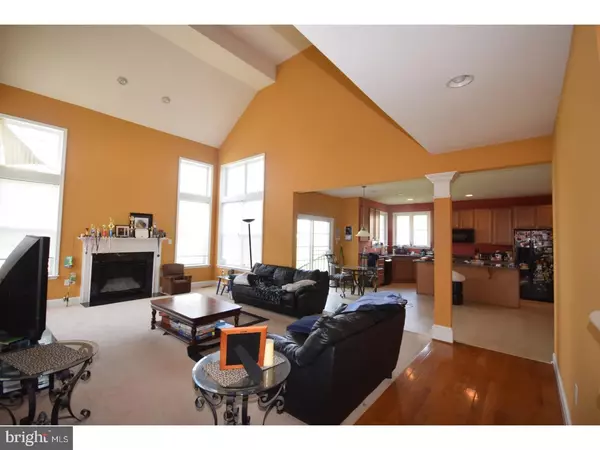For more information regarding the value of a property, please contact us for a free consultation.
149 GLOUCESTER BLVD Middletown, DE 19709
Want to know what your home might be worth? Contact us for a FREE valuation!

Our team is ready to help you sell your home for the highest possible price ASAP
Key Details
Sold Price $330,000
Property Type Single Family Home
Sub Type Detached
Listing Status Sold
Purchase Type For Sale
Square Footage 2,975 sqft
Price per Sqft $110
Subdivision Willow Grove Mill
MLS Listing ID 1000323337
Sold Date 10/24/17
Style Colonial
Bedrooms 4
Full Baths 2
Half Baths 1
HOA Y/N N
Abv Grd Liv Area 2,975
Originating Board TREND
Year Built 2007
Annual Tax Amount $2,977
Tax Year 2016
Lot Size 0.320 Acres
Acres 0.32
Lot Dimensions 0X0
Property Description
The popular farnham model, brings a great open floor plan. Stunning open 2 story family room with fireplace. Open to the large kitchen, with 42 inch cabinets and large island. Wonderful master suite with 4 piece , to include double vanity, separate tile surround shower,and soaking tub, Large bedrooms with tons of closet space. 1st floor office, offers many possibilities. One lender and short sale approved.
Location
State DE
County New Castle
Area South Of The Canal (30907)
Zoning R
Rooms
Other Rooms Living Room, Dining Room, Primary Bedroom, Bedroom 2, Bedroom 3, Kitchen, Family Room, Breakfast Room, Bedroom 1, Other, Office
Basement Full
Interior
Interior Features Kitchen - Island, Breakfast Area
Hot Water Electric
Cooling Central A/C
Flooring Wood, Fully Carpeted, Vinyl, Tile/Brick
Fireplaces Number 1
Equipment Dishwasher
Fireplace Y
Appliance Dishwasher
Heat Source Natural Gas
Laundry Upper Floor
Exterior
Garage Spaces 4.0
Water Access N
Accessibility None
Attached Garage 2
Total Parking Spaces 4
Garage Y
Building
Story 2
Sewer Public Sewer
Water Public
Architectural Style Colonial
Level or Stories 2
Additional Building Above Grade
New Construction N
Schools
School District Appoquinimink
Others
Senior Community No
Tax ID 23-036.00-070
Ownership Fee Simple
Special Listing Condition Short Sale
Read Less

Bought with Marilyn D Mills • BHHS Fox & Roach-Christiana



