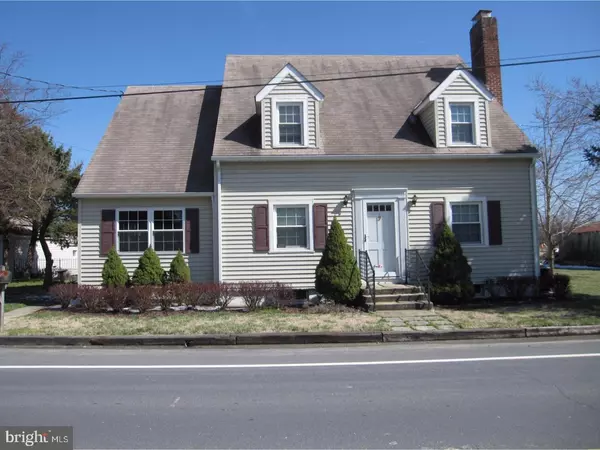For more information regarding the value of a property, please contact us for a free consultation.
601 OLD SUMMIT BRIDGE RD Middletown, DE 19709
Want to know what your home might be worth? Contact us for a FREE valuation!

Our team is ready to help you sell your home for the highest possible price ASAP
Key Details
Sold Price $274,900
Property Type Single Family Home
Sub Type Detached
Listing Status Sold
Purchase Type For Sale
Square Footage 2,000 sqft
Price per Sqft $137
Subdivision None Available
MLS Listing ID 1000323067
Sold Date 10/31/17
Style Cape Cod
Bedrooms 4
Full Baths 2
HOA Y/N N
Abv Grd Liv Area 2,000
Originating Board TREND
Year Built 1940
Annual Tax Amount $1,484
Tax Year 2016
Lot Size 0.830 Acres
Acres 0.83
Lot Dimensions 198X170
Property Description
Brand new septic system for the new owner of this wonderful Country Cape Cod just off the south side of the canal bridge! It sits on almost an acre (.83ac) of land with several out buildings including an oversized garage, shed, & playhouse. The interior features hardwood floors on most of the 1st level, large living room w/brick fireplace flanked by windows, wide staircase, large(15 x 11) dining room, & eat-in kitchen with tiled floor & backsplash, pantry, & gas cooking. Just off the kitchen is the laundry room and separate mud room with exits to the rear yard where you will find a stone patio and tranquil pond in this country setting. The 1st floor addition makes a nice office with french door access to the back deck, a full bath, and also a 1st floor bedroom to round out the first level! Up the wide wood staircase, you'll find a large foyer which leads to a huge master bedroom with closets galore, new updated hall bath w/old charm claw tub, and two additonal bedrooms with huge closets! A home filled with country charm on a spacious lot with room to roam! Located in the desirable Appoquinimink School District!
Location
State DE
County New Castle
Area South Of The Canal (30907)
Zoning NC10
Rooms
Other Rooms Living Room, Dining Room, Primary Bedroom, Bedroom 2, Bedroom 3, Kitchen, Den, Bedroom 1, Sun/Florida Room, Laundry, Other, Utility Room
Basement Partial, Unfinished
Interior
Interior Features Butlers Pantry, Ceiling Fan(s)
Hot Water Propane
Heating Forced Air
Cooling Central A/C, Wall Unit
Flooring Wood, Fully Carpeted, Tile/Brick
Fireplaces Number 1
Fireplaces Type Brick
Equipment Built-In Range, Dishwasher
Fireplace Y
Appliance Built-In Range, Dishwasher
Heat Source Oil
Laundry Main Floor
Exterior
Exterior Feature Porch(es)
Garage Spaces 4.0
Water Access N
Accessibility None
Porch Porch(es)
Total Parking Spaces 4
Garage Y
Building
Story 1.5
Sewer On Site Septic
Water Well
Architectural Style Cape Cod
Level or Stories 1.5
Additional Building Above Grade, Shed
New Construction N
Schools
School District Appoquinimink
Others
Senior Community No
Tax ID 13-002.00-007
Ownership Fee Simple
Acceptable Financing Conventional, VA, FHA 203(b)
Listing Terms Conventional, VA, FHA 203(b)
Financing Conventional,VA,FHA 203(b)
Read Less

Bought with Kate DiCesare • Long & Foster Real Estate, Inc.



