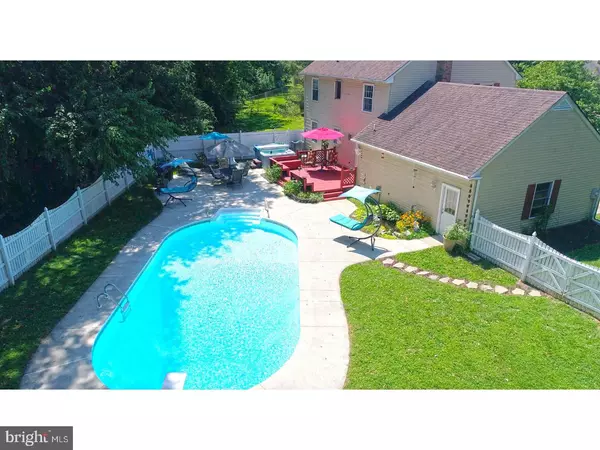For more information regarding the value of a property, please contact us for a free consultation.
25 DREW CT Dover, DE 19901
Want to know what your home might be worth? Contact us for a FREE valuation!

Our team is ready to help you sell your home for the highest possible price ASAP
Key Details
Sold Price $263,000
Property Type Single Family Home
Sub Type Detached
Listing Status Sold
Purchase Type For Sale
Square Footage 1,856 sqft
Price per Sqft $141
Subdivision Brookfield
MLS Listing ID 1000443621
Sold Date 09/22/17
Style Colonial
Bedrooms 4
Full Baths 2
Half Baths 1
HOA Y/N N
Abv Grd Liv Area 1,856
Originating Board TREND
Year Built 1986
Annual Tax Amount $1,279
Tax Year 2016
Lot Size 0.256 Acres
Acres 0.53
Lot Dimensions 68X165
Property Description
Ref# #12227. Easy for commuting, DAFB, Bayhealth, and shopping; location is key when buying a new home. Strategically located not only a few minutes from Rt 1 but also on a quiet cul-de-sac, is a home that is move in ready: perfect for relocaters or military! The yard is filled with mature trees, bushes and flowers and the back is fenced in and private, an ideal way to enjoy the immaculate pool with friends! Whether sunbathing on the patio, or diving into the turquoise salt water, there is room for everyone in this backyard oasis! No worries about parking either, the driveway has room for 4 and leads into an oversized 2 car garage, which is great for projects or bikes! Inside the home is refreshingly cool in the summers and pleasantly warm in the winters with the newer AC/ Heater installed by the sellers. In the kitchen you will find space to enjoy cooking with double ovens and easy clean up with granite and a farm house sink! Escaping upstairs you can choose any of the 4 bedrooms and have a restful sleep without the buzz of traffic to wake you.
Location
State DE
County Kent
Area Caesar Rodney (30803)
Zoning RS1
Direction West
Rooms
Other Rooms Living Room, Dining Room, Primary Bedroom, Bedroom 2, Bedroom 3, Kitchen, Family Room, Bedroom 1, Laundry, Attic
Interior
Interior Features Primary Bath(s), Butlers Pantry, Ceiling Fan(s), Stall Shower
Hot Water Electric
Heating Heat Pump - Electric BackUp, Forced Air
Cooling Central A/C
Flooring Fully Carpeted, Tile/Brick
Fireplaces Number 1
Fireplaces Type Brick
Equipment Built-In Range, Oven - Self Cleaning, Dishwasher, Refrigerator, Built-In Microwave
Fireplace Y
Appliance Built-In Range, Oven - Self Cleaning, Dishwasher, Refrigerator, Built-In Microwave
Laundry Main Floor
Exterior
Exterior Feature Deck(s)
Parking Features Inside Access, Garage Door Opener, Oversized
Garage Spaces 4.0
Fence Other
Pool In Ground
Utilities Available Cable TV
Water Access N
Roof Type Flat,Pitched
Accessibility None
Porch Deck(s)
Attached Garage 2
Total Parking Spaces 4
Garage Y
Building
Lot Description Cul-de-sac, Open, Front Yard, Rear Yard, SideYard(s)
Story 2
Foundation Brick/Mortar
Sewer On Site Septic
Water Well
Architectural Style Colonial
Level or Stories 2
Additional Building Above Grade
New Construction N
Schools
Elementary Schools W.B. Simpson
High Schools Caesar Rodney
School District Caesar Rodney
Others
Senior Community No
Tax ID NM-00-10308-01-3000-000
Ownership Fee Simple
Security Features Security System
Acceptable Financing Conventional, VA, FHA 203(b)
Listing Terms Conventional, VA, FHA 203(b)
Financing Conventional,VA,FHA 203(b)
Read Less

Bought with Sandra M Unkrur • The Moving Experience Delaware Inc



