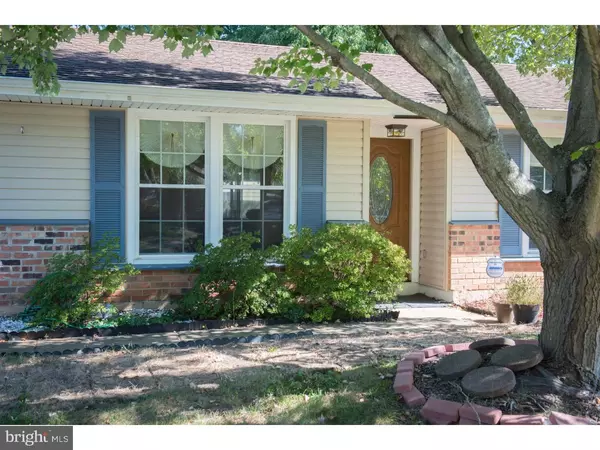For more information regarding the value of a property, please contact us for a free consultation.
17 DUNBAR RD Newark, DE 19711
Want to know what your home might be worth? Contact us for a FREE valuation!

Our team is ready to help you sell your home for the highest possible price ASAP
Key Details
Sold Price $219,900
Property Type Single Family Home
Sub Type Detached
Listing Status Sold
Purchase Type For Sale
Square Footage 1,650 sqft
Price per Sqft $133
Subdivision Red Mill Farms
MLS Listing ID 1004118543
Sold Date 01/19/18
Style Ranch/Rambler
Bedrooms 3
Full Baths 2
HOA Fees $1/ann
HOA Y/N Y
Abv Grd Liv Area 1,650
Originating Board TREND
Year Built 1971
Annual Tax Amount $1,710
Tax Year 2017
Lot Size 8,712 Sqft
Acres 0.2
Lot Dimensions 80X110
Property Description
Fall in love with this beautiful ranch style home. As you walk in through the hardwood foyer to the great/living room you will see two french doors leading into the family room. There is an office/den next to the kitchen, separated by a laundry and pantry area. The kitchen is eat-in and overlooks the spacious backyard. The hallway has crown molding and leads to a full bathroom and three spacious bedrooms. The master bedroom includes a full bathroom as well. The screened-in porch is a great addition for fond memories with family and friends. The owners of the house have kept the home in meticulous condition. The house had brand new construction/renovation done in 2013. This location is perfectly situated right off of Kirkwood highway. It is a 5-mile radius to Newark Charter HS and the University of Delaware. It is also in close proximity to the Christiana Mall, Cinemax and White Clay Creek State Park. Don't miss your opportunity to view this amazing house!
Location
State DE
County New Castle
Area Newark/Glasgow (30905)
Zoning NC6.5
Rooms
Other Rooms Living Room, Primary Bedroom, Bedroom 2, Kitchen, Family Room, Bedroom 1, Other, Attic
Interior
Interior Features Primary Bath(s), Butlers Pantry, Ceiling Fan(s), Kitchen - Eat-In
Hot Water Natural Gas
Heating Gas, Forced Air
Cooling Central A/C
Flooring Wood, Fully Carpeted, Tile/Brick
Equipment Cooktop, Built-In Range, Dishwasher, Disposal
Fireplace N
Window Features Energy Efficient
Appliance Cooktop, Built-In Range, Dishwasher, Disposal
Heat Source Natural Gas
Laundry Main Floor
Exterior
Exterior Feature Porch(es)
Garage Spaces 3.0
Utilities Available Cable TV
Water Access N
Roof Type Shingle
Accessibility None
Porch Porch(es)
Total Parking Spaces 3
Garage N
Building
Lot Description Level, Front Yard, Rear Yard
Story 1
Foundation Slab
Sewer Public Sewer
Water Public
Architectural Style Ranch/Rambler
Level or Stories 1
Additional Building Above Grade
New Construction N
Schools
Elementary Schools Bancroft
Middle Schools Bayard
High Schools Newark
School District Christina
Others
HOA Fee Include Snow Removal
Senior Community No
Tax ID 08-060.10-055
Ownership Fee Simple
Security Features Security System
Acceptable Financing Conventional, VA, FHA 203(b)
Listing Terms Conventional, VA, FHA 203(b)
Financing Conventional,VA,FHA 203(b)
Read Less

Bought with Amy Lacy • Patterson-Schwartz - Greenville



