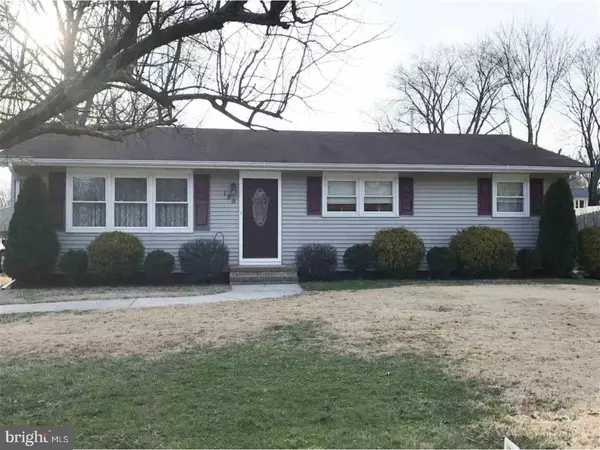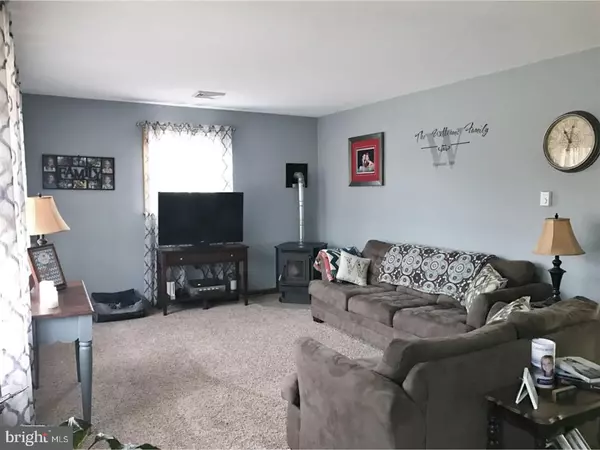For more information regarding the value of a property, please contact us for a free consultation.
185 MARY ELMER DR Bridgeton, NJ 08302
Want to know what your home might be worth? Contact us for a FREE valuation!

Our team is ready to help you sell your home for the highest possible price ASAP
Key Details
Sold Price $182,000
Property Type Single Family Home
Sub Type Detached
Listing Status Sold
Purchase Type For Sale
Square Footage 1,196 sqft
Price per Sqft $152
Subdivision None Available
MLS Listing ID 1004459101
Sold Date 04/25/17
Style Ranch/Rambler
Bedrooms 3
Full Baths 1
Half Baths 1
HOA Y/N N
Abv Grd Liv Area 1,196
Originating Board TREND
Annual Tax Amount $3,608
Tax Year 2016
Lot Size 0.300 Acres
Acres 0.3
Lot Dimensions 0.3
Property Description
Pack your bags and move in to this updated 3 bedroom, 1.5 bath ranch home in Hopewell Township. You'll appreciate the large living room with pellet stove, dining room with sliding doors to the deck and working kitchen with appliances. There is master bedroom with 1/2 bath, and 2 additional bedrooms with hardwood floors. Don't forget to take a peek at the renovated main bath with tile! The basement has been finished into a family room with newer wall to wall carpeting, propane fireplace and a dry bar. There is also a laundry room and two storage rooms in the basement. The newer natural gas forced air heat and central air provides maximum efficiency, but the electric heat has been left in many of the rooms as auxiliary. Outside there is a deck, an above ground pool and a shed with electric. A Must See!
Location
State NJ
County Cumberland
Area Hopewell Twp (20607)
Zoning RESID
Rooms
Other Rooms Living Room, Dining Room, Primary Bedroom, Bedroom 2, Kitchen, Family Room, Bedroom 1
Basement Full
Interior
Interior Features Ceiling Fan(s), Wet/Dry Bar
Hot Water Electric
Heating Gas, Electric, Forced Air
Cooling Central A/C
Flooring Wood, Fully Carpeted, Tile/Brick
Equipment Oven - Self Cleaning, Refrigerator, Built-In Microwave
Fireplace N
Appliance Oven - Self Cleaning, Refrigerator, Built-In Microwave
Heat Source Natural Gas, Electric
Exterior
Exterior Feature Deck(s)
Garage Spaces 3.0
Pool Above Ground
Water Access N
Porch Deck(s)
Total Parking Spaces 3
Garage N
Building
Sewer Public Sewer
Water Well-Shared
Architectural Style Ranch/Rambler
Additional Building Above Grade, Shed
New Construction N
Others
Ownership Other
Acceptable Financing Conventional, FHA 203(b), USDA
Listing Terms Conventional, FHA 203(b), USDA
Financing Conventional,FHA 203(b),USDA
Read Less

Bought with Non Subscribing Member • Non Member Office



