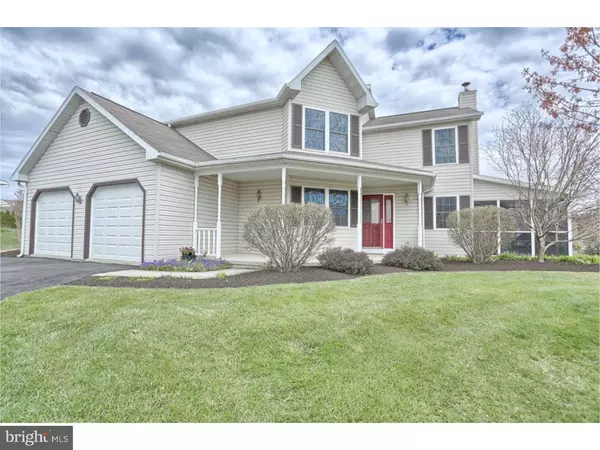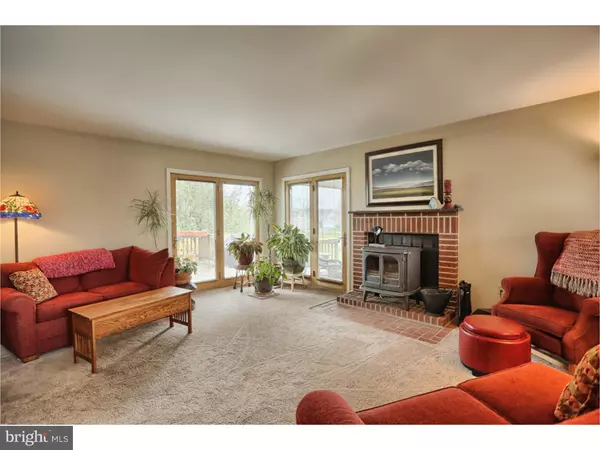For more information regarding the value of a property, please contact us for a free consultation.
541 N KEMP ST Kutztown, PA 19530
Want to know what your home might be worth? Contact us for a FREE valuation!

Our team is ready to help you sell your home for the highest possible price ASAP
Key Details
Sold Price $231,000
Property Type Single Family Home
Sub Type Detached
Listing Status Sold
Purchase Type For Sale
Square Footage 2,884 sqft
Price per Sqft $80
Subdivision Carriage Point
MLS Listing ID 1003892975
Sold Date 06/09/16
Style Contemporary
Bedrooms 3
Full Baths 3
Half Baths 1
HOA Y/N N
Abv Grd Liv Area 2,228
Originating Board TREND
Year Built 1992
Annual Tax Amount $6,636
Tax Year 2016
Lot Size 10,454 Sqft
Acres 0.24
Lot Dimensions IRREG
Property Description
Unique home in a quaint subdivision called Carriage Point Estates in the Kutztown, PA area. It is located close to Rt. 222 which provides easy access to various commutes. This home is not a cookie-cutter home. It has an exclusive floor plan that flows well and offers diversity to work with your needs. Upon entering the front door, the living room offers a bright cozy space with a wood burning stove, french doors to go out to your 2 tiered deck or into your new screened in porch. To the left of the entrance is an office with bamboo flooring, which could be used as a formal dining space instead. The open kitchen concept offers newer appliances, stunning cabinetry, tile flooring & breakfast bar extending to a spacious eating area. Off of the kitchen is family room with new hardwood flooring, a separate exterior entry & a full bath. This space has been used various ways including an in-law suite or as the master bedroom, or as currently a family room. The laundry is located off of the kitchen as well. Upstairs, you'll find 3 spacious bedrooms & 2 full baths. The master bedroom has a walk-in closet & a private master bath. The basement is finished & includes a half bath. Many upgrades have been completed in this home, from an an energy efficient heat pump, to a water softener, wood stove, flooring, garage doors, interior doors, new screened in porch, etc. This is a 3 or 4 bedroom home with 3 full baths & 1 half bath. The development residents who live here love that there is a large grassy field to play safely, which is like a common area, within eyesight away. Great location. Great house.
Location
State PA
County Berks
Area Kutztown Boro (10255)
Zoning RES
Rooms
Other Rooms Living Room, Primary Bedroom, Bedroom 2, Kitchen, Family Room, Bedroom 1, Other, Attic
Basement Full
Interior
Interior Features Primary Bath(s), Butlers Pantry, Ceiling Fan(s), Wood Stove, Kitchen - Eat-In
Hot Water Electric
Heating Heat Pump - Electric BackUp, Forced Air
Cooling Central A/C
Flooring Wood, Fully Carpeted, Tile/Brick
Fireplaces Number 1
Fireplace Y
Laundry Main Floor
Exterior
Exterior Feature Deck(s), Porch(es)
Garage Spaces 5.0
Utilities Available Cable TV
Water Access N
Roof Type Pitched,Shingle
Accessibility None
Porch Deck(s), Porch(es)
Attached Garage 2
Total Parking Spaces 5
Garage Y
Building
Lot Description Level, Sloping
Story 2
Foundation Concrete Perimeter
Sewer Public Sewer
Water Public
Architectural Style Contemporary
Level or Stories 2
Additional Building Above Grade, Below Grade
New Construction N
Schools
School District Kutztown Area
Others
Senior Community No
Tax ID 55-5444-20-80-2227
Ownership Fee Simple
Acceptable Financing Conventional, VA, FHA 203(b), USDA
Listing Terms Conventional, VA, FHA 203(b), USDA
Financing Conventional,VA,FHA 203(b),USDA
Read Less

Bought with Judith B Shuman • BHG Valley Partners



