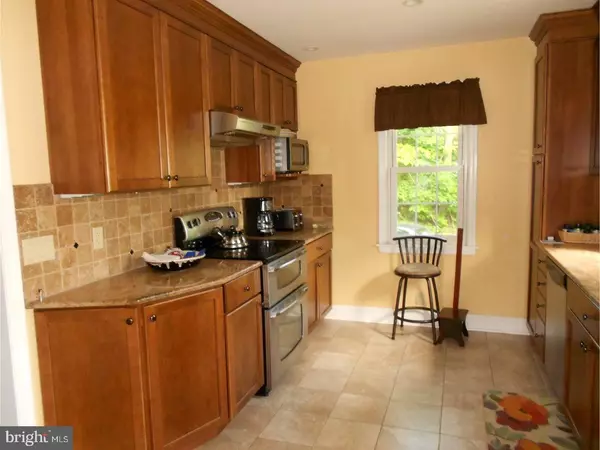For more information regarding the value of a property, please contact us for a free consultation.
705 HARVEY RD Wallingford, PA 19086
Want to know what your home might be worth? Contact us for a FREE valuation!

Our team is ready to help you sell your home for the highest possible price ASAP
Key Details
Sold Price $275,000
Property Type Single Family Home
Sub Type Detached
Listing Status Sold
Purchase Type For Sale
Square Footage 2,246 sqft
Price per Sqft $122
Subdivision Wallingford Hills
MLS Listing ID 1000084932
Sold Date 07/09/17
Style Cape Cod
Bedrooms 4
Full Baths 2
HOA Y/N N
Abv Grd Liv Area 1,596
Originating Board TREND
Year Built 1950
Annual Tax Amount $6,364
Tax Year 2017
Lot Size 8,930 Sqft
Acres 0.2
Lot Dimensions 85X130
Property Description
Charming Expanded Brick & Siding Quaint Home offers 4 Bedrooms, 2 Full Baths, Hardwood flooring. Granite Kitchen with extra Counters, Tile back Splash, SS Appliances. Living room with Fireplace! Full Dining Room with Great scenic view. Large Main Bedroom with 2 Closets. Hall. Beautiful Full C/Tile Bath. Nice size additional Bedroom(now used as office)on first floor,Large Side Deck. Living room exit to Front porch & scenic view of wooded area around green space. 2nd floor offers a large open Family room, closet & storage Space. Two additional Bedrooms. Full Basement offers a Large Rec room, additional Bath. Bsmt could be used as an In Law suite as it has an outside Entry and a Kitchen to boot. Work room & tons of storage. This is not your average home & offers many possibilities for a growing family or live in needs.Over 2100 SQ foot home with Fin Bsmt areas. Great home for Gatherings & entertaining. 2 Car Garage with Electric & double wide Private Drive. Don't miss this neat home.Pictures coming soon.........
Location
State PA
County Delaware
Area Nether Providence Twp (10434)
Zoning RESI
Direction Southeast
Rooms
Other Rooms Living Room, Dining Room, Primary Bedroom, Bedroom 2, Bedroom 3, Kitchen, Family Room, Bedroom 1, Laundry, Other, Attic
Basement Full, Outside Entrance, Fully Finished
Interior
Interior Features Butlers Pantry, Ceiling Fan(s), 2nd Kitchen, Kitchen - Eat-In
Hot Water Electric
Heating Oil, Forced Air
Cooling Central A/C
Flooring Wood, Fully Carpeted, Tile/Brick
Fireplaces Number 1
Fireplaces Type Brick
Equipment Built-In Range, Oven - Self Cleaning, Dishwasher, Energy Efficient Appliances
Fireplace Y
Window Features Bay/Bow,Replacement
Appliance Built-In Range, Oven - Self Cleaning, Dishwasher, Energy Efficient Appliances
Heat Source Oil
Laundry Basement
Exterior
Exterior Feature Deck(s), Porch(es)
Parking Features Oversized
Garage Spaces 5.0
Utilities Available Cable TV
Water Access N
Roof Type Pitched,Shingle
Accessibility None
Porch Deck(s), Porch(es)
Total Parking Spaces 5
Garage Y
Building
Lot Description Corner, Front Yard, Rear Yard, SideYard(s)
Story 1.5
Foundation Brick/Mortar
Sewer Public Sewer
Water Public
Architectural Style Cape Cod
Level or Stories 1.5
Additional Building Above Grade, Below Grade
New Construction N
Schools
Elementary Schools Nether Providence
Middle Schools Strath Haven
High Schools Strath Haven
School District Wallingford-Swarthmore
Others
Senior Community No
Tax ID 34-00-01142-00
Ownership Fee Simple
Read Less

Bought with John M Henry • Long & Foster-Folsom



