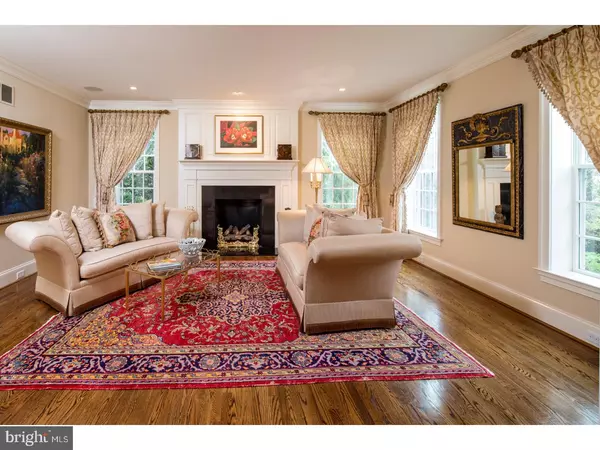For more information regarding the value of a property, please contact us for a free consultation.
211 ATLEE RD Wayne, PA 19087
Want to know what your home might be worth? Contact us for a FREE valuation!

Our team is ready to help you sell your home for the highest possible price ASAP
Key Details
Sold Price $2,325,000
Property Type Single Family Home
Sub Type Detached
Listing Status Sold
Purchase Type For Sale
Square Footage 7,902 sqft
Price per Sqft $294
Subdivision None Available
MLS Listing ID 1000084520
Sold Date 08/15/17
Style Colonial
Bedrooms 5
Full Baths 6
Half Baths 2
HOA Y/N N
Abv Grd Liv Area 7,902
Originating Board TREND
Year Built 2005
Annual Tax Amount $45,284
Tax Year 2017
Lot Size 0.914 Acres
Acres 0.91
Lot Dimensions NA
Property Description
Artfully designed by BJ Drueding Haines, this handcrafted 7900SF Estate Manor Home is near the center of Wayne & many conveniences; yet feels away from it all on a quaint, prestigious road. A grand 5BR beauty with 6 full baths & 2 powder rooms, on 1 acres of landscaped grounds. A Belgian block-lined circular drive & flagstone walkways to the front & family entrances add a touch of charm. The classic front-to-rear Center Hallwith oak floors, a ceiling dome, decorative moldings & wainscoting greets you inside. At the far end, arched openings proceed to a glass-paneled door to a flagstone terrace overlooking the private, level rear property. High ceilings grace the main & 2nd levels. Entertain in the large living room warmed by a gas fireplace w/a black granite surround & integrated mantle paneling that rises to the ceiling. A powder room with a primp room & separate water closet accommodates guests. Glass-paneled doors introduce the cherry-paneled, wainscoted library w/a bookcase wall, triple rear window & doors to the Zen terrace. Oak floors, crown moldings & wainscoting continue in the elegant dining room. French doors open to the butler's pantry for seamless serving. A workstation desk connects to the stylish gourmet KountryKraft kitchen, the favorite family gathering spot. The open design creates a perfect flow into the sunny breakfast room & adjacent family room. Top-grade Thermador, Sub-Zero & Bosch appliances will inspire the gourmet chef. A center island offers seating & all countertops are granite. Glass paneling separates the vaulted breakfast room w/2 walls of windows & the spacious coffered ceiling family room featuring a rear window wall with stunning views & a paneled wall with built-in entertainment cabinetry for movie nights. Doors lead to the flagstone terrace for outdoor enjoyment. A mudroom with 2nd powder room accesses the 3-car garage. The main staircase ascends to the 2nd floor landing brightened by a Palladian window. Double doors open to the master suite with a vaulted ceiling BR, sitting room w/built-ins & Palladian window, 2 walk-in closets & 2 luxurious baths connected by a shower. Two additional BR suites, 2 guest BRs sharing a bath & laundry room complete the 2nd level. An unfinished attic is great for storage. The spectacular lower level w/newer wool carpeting & a lovely full bath offers multiple areas for relaxation & recreation, with a fridge, ice maker & sink for easy parties.
Location
State PA
County Delaware
Area Radnor Twp (10436)
Zoning RES
Rooms
Other Rooms Living Room, Dining Room, Primary Bedroom, Bedroom 2, Bedroom 3, Kitchen, Family Room, Bedroom 1, Laundry, Other, Attic
Basement Full, Fully Finished
Interior
Interior Features Primary Bath(s), Kitchen - Island, Butlers Pantry, Wet/Dry Bar, Dining Area
Hot Water Natural Gas
Heating Gas, Forced Air
Cooling Central A/C
Flooring Wood, Fully Carpeted, Tile/Brick
Equipment Built-In Range, Oven - Wall, Oven - Double, Dishwasher, Refrigerator
Fireplace N
Appliance Built-In Range, Oven - Wall, Oven - Double, Dishwasher, Refrigerator
Heat Source Natural Gas
Laundry Upper Floor
Exterior
Exterior Feature Patio(s)
Garage Spaces 3.0
Water Access N
Accessibility None
Porch Patio(s)
Attached Garage 3
Total Parking Spaces 3
Garage Y
Building
Story 2
Sewer Public Sewer
Water Public
Architectural Style Colonial
Level or Stories 2
Additional Building Above Grade
Structure Type Cathedral Ceilings
New Construction N
Schools
School District Radnor Township
Others
Senior Community No
Tax ID 36-06-03268-00
Ownership Fee Simple
Read Less

Bought with Amy K Schwarz • BHHS Fox & Roach-Wayne



