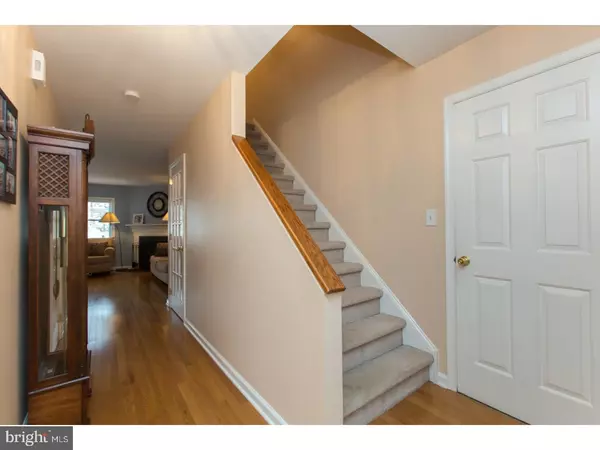For more information regarding the value of a property, please contact us for a free consultation.
205 SULKY WAY Chadds Ford, PA 19317
Want to know what your home might be worth? Contact us for a FREE valuation!

Our team is ready to help you sell your home for the highest possible price ASAP
Key Details
Sold Price $269,900
Property Type Townhouse
Sub Type End of Row/Townhouse
Listing Status Sold
Purchase Type For Sale
Square Footage 1,456 sqft
Price per Sqft $185
Subdivision Trotters Lea
MLS Listing ID 1000082992
Sold Date 05/30/17
Style Other
Bedrooms 3
Full Baths 2
Half Baths 1
HOA Fees $59/mo
HOA Y/N Y
Abv Grd Liv Area 1,456
Originating Board TREND
Year Built 1985
Annual Tax Amount $4,600
Tax Year 2017
Lot Size 4,617 Sqft
Acres 0.11
Lot Dimensions 48X119
Property Description
Welcome to 205 Sulky Way in the desirable neighborhood of Trotters Lea in Chadds Ford. This end unit Townhome has a large yard and offers 3 bedrooms and 2.5 baths. The home's location near Route 202 and I-95 offers a quick commute to Wilmington Delaware or downtown Philadelphia and is in the award winning Garnet Valley School District! With brick and vinyl siding, you will enjoy a low maintenance lifestyle giving you plenty of time to relax or entertain friends with this home's open floorplan. Enter the home through the center hall foyer, or from the garage in unpleasant weather, and you will notice the hardwood floors stretching throughout the Dining room and Kitchen all the way into Living room. The family chef will love the Kitchen's flat top stove, built-in microwave, dishwasher and pantry. Cuddle up in the Living room to a warm fire in the traditional white mantel fireplace or pass through the French doors to enjoy the secluded rear deck overlooking the shady backyard. Another French door leads you down to the Family room in the fully finished basement. The sale of the home includes the clothes washer and dryer in the basement Laundry and a BRAND NEW Water Heater! Upstairs you will find a spacious Master Bedroom with a ceiling fan, updated Master Bath and ample closets. There are two other nice-sized Bedrooms with ceiling fans and a large hall Bath on the second floor as well. This move in ready home has plenty of parking thanks to the private driveway and the one-car garage. The garage has a pull-down ladder to access the attic for extra storage and included in the sale is the snow blower! Hurry, in today's competitive market, this home won't last!
Location
State PA
County Delaware
Area Bethel Twp (10403)
Zoning R-10
Rooms
Other Rooms Living Room, Dining Room, Primary Bedroom, Bedroom 2, Kitchen, Family Room, Bedroom 1, Attic
Basement Full
Interior
Interior Features Ceiling Fan(s)
Hot Water Electric
Heating Heat Pump - Electric BackUp, Forced Air
Cooling Central A/C
Flooring Wood
Fireplaces Number 1
Fireplace Y
Laundry Basement
Exterior
Parking Features Garage Door Opener
Garage Spaces 4.0
Water Access N
Accessibility None
Attached Garage 1
Total Parking Spaces 4
Garage Y
Building
Lot Description Front Yard, Rear Yard, SideYard(s)
Story 2
Foundation Concrete Perimeter
Sewer Public Sewer
Water Public
Architectural Style Other
Level or Stories 2
Additional Building Above Grade
New Construction N
Schools
Elementary Schools Bethel Springs
Middle Schools Garnet Valley
High Schools Garnet Valley
School District Garnet Valley
Others
HOA Fee Include Common Area Maintenance,Snow Removal,Trash
Senior Community No
Tax ID 03-00-00511-17
Ownership Fee Simple
Read Less

Bought with James P Rice • Keller Williams Realty Wilmington



