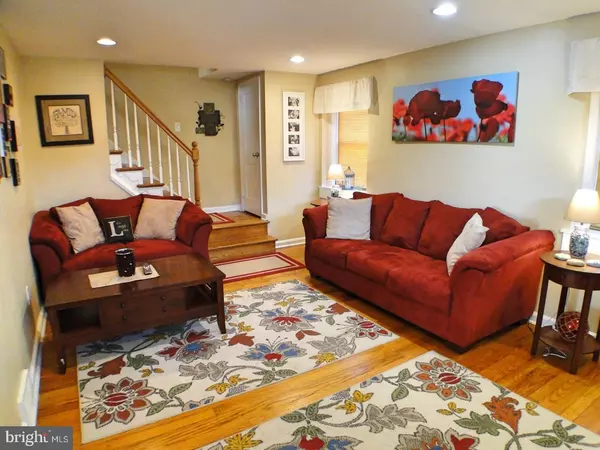For more information regarding the value of a property, please contact us for a free consultation.
401 MAPLEWOOD RD Springfield, PA 19064
Want to know what your home might be worth? Contact us for a FREE valuation!

Our team is ready to help you sell your home for the highest possible price ASAP
Key Details
Sold Price $260,000
Property Type Single Family Home
Sub Type Detached
Listing Status Sold
Purchase Type For Sale
Square Footage 1,723 sqft
Price per Sqft $150
Subdivision Sheffield Vil
MLS Listing ID 1000082938
Sold Date 08/16/17
Style Colonial
Bedrooms 3
Full Baths 1
HOA Y/N N
Abv Grd Liv Area 1,723
Originating Board TREND
Year Built 1945
Annual Tax Amount $6,621
Tax Year 2017
Lot Size 6,186 Sqft
Acres 0.14
Lot Dimensions 65X100
Property Description
Welcome home to 401 Maplewood Road! Beautiful stone colonial on a great street in Springfield. Step right inside to the spacious sun drenched home. The formal dining room is located right off the living room. The kitchen has been recently updated with granite counter tops and new cabinets. Counter height countertops provides extra seating in the eat-in kitchen for quick meals! The home boasts refinished hardwood floors and sundrenched rooms. There is also a family room off of the kitchen which would make a great playroom or media room. The backyard has been fully fenced-in and is great for privacy while entertaining or playing. Upstairs there are three very spacious bedrooms. The full bathroom includes an updated tile surround shower and newer vanity. This charming home is ready for you to move right in. Easy access to 95, 476, Phila, Media, and DE. Also, conveniently located nears restaurants and shopping. Sellers will also be replacing the roof before settlement!
Location
State PA
County Delaware
Area Springfield Twp (10442)
Zoning RES
Rooms
Other Rooms Living Room, Dining Room, Primary Bedroom, Bedroom 2, Kitchen, Family Room, Bedroom 1, Attic
Basement Full, Unfinished
Interior
Interior Features Butlers Pantry, Ceiling Fan(s), Kitchen - Eat-In
Hot Water Natural Gas
Heating Gas, Forced Air
Cooling Central A/C
Flooring Wood
Equipment Dishwasher
Fireplace N
Appliance Dishwasher
Heat Source Natural Gas
Laundry Basement
Exterior
Exterior Feature Deck(s)
Garage Spaces 2.0
Fence Other
Utilities Available Cable TV
Water Access N
Roof Type Pitched,Shingle
Accessibility None
Porch Deck(s)
Total Parking Spaces 2
Garage N
Building
Lot Description Corner, Level, Open, Front Yard, Rear Yard, SideYard(s)
Story 2
Sewer Public Sewer
Water Public
Architectural Style Colonial
Level or Stories 2
Additional Building Above Grade
New Construction N
Schools
Middle Schools Richardson
High Schools Springfield
School District Springfield
Others
Senior Community No
Tax ID 42-00-03801-00
Ownership Fee Simple
Acceptable Financing Conventional, VA, FHA 203(b)
Listing Terms Conventional, VA, FHA 203(b)
Financing Conventional,VA,FHA 203(b)
Read Less

Bought with Bridget A McNichol • RE/MAX Hometown Realtors
GET MORE INFORMATION




