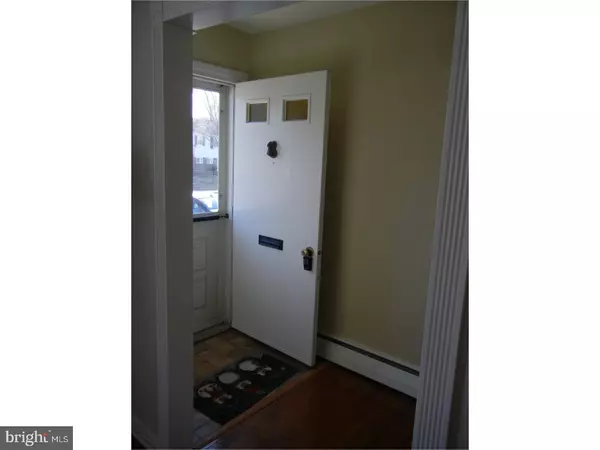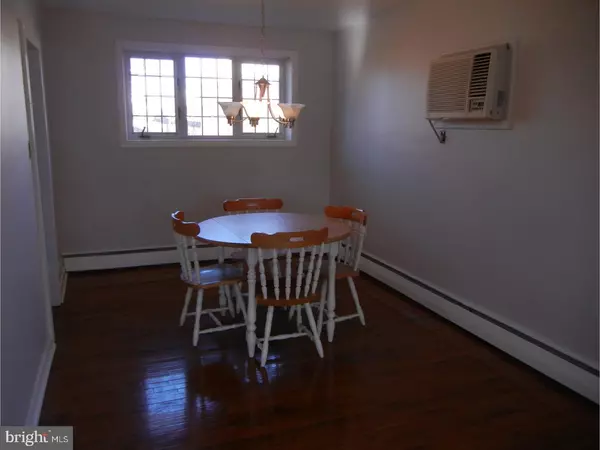For more information regarding the value of a property, please contact us for a free consultation.
323 PARHAM RD Springfield, PA 19064
Want to know what your home might be worth? Contact us for a FREE valuation!

Our team is ready to help you sell your home for the highest possible price ASAP
Key Details
Sold Price $243,000
Property Type Single Family Home
Sub Type Detached
Listing Status Sold
Purchase Type For Sale
Square Footage 1,878 sqft
Price per Sqft $129
Subdivision Springfield Chase
MLS Listing ID 1000080464
Sold Date 03/31/17
Style Colonial,Split Level
Bedrooms 3
Full Baths 1
Half Baths 1
HOA Y/N N
Abv Grd Liv Area 1,878
Originating Board TREND
Year Built 1956
Annual Tax Amount $6,242
Tax Year 2017
Lot Size 7,362 Sqft
Acres 0.17
Lot Dimensions 61X120
Property Description
Spacious Springfield Chase Split - level Colonial. This attractive brick and vinyl siding exterior home has 3 Bedrooms, 1.5 Baths in a GREAT location on a pretty and quiet street. Enter into the main level Foyer with closet, and onto the open concept Living Room and Dining Room, with lots of natural light from the wide, front bay window and side windows. There's newer hardwood floors on this level.The Eat-In size Kitchen has wood cabinetry, neutral tile back splash, Formica counter tops and a no wax floor. The electric/oven range, dishwasher, and refrigerator are included. The Kitchen opens to a large, level, fenced yard that you will enjoy all year long! The upper level features a large Master Bedroom, and two additional good size Bedrooms, Hall closet, and a full ceramic tile Bath with tub/shower original to the home.There is walk- up access to the floored Attic for extra storage. The lower level features a daylight, walk-out Family Room with a wood burning brick fireplace and built-in shelving. The Powder Room is on this level next to the separate Laundry / Utility Room with brand new laminate flooring. The washer/dryer is included as-is. And, you will appreciate the BRAND NEW gas heater and use with confidence for many years to come! The inside entry into the one car Garage is off the Laundry, plus a private driveway and parking for two cars. Please excuse the cars, they will be gone shortly. The home is spacious, bright, and most rooms have been recently freshly painted. The area is centrally located, and you can walk to the Springfield Business District, parks and schools. Close proximity to shopping centers and public transportation, access to major roadways, and 20 minutes to the Airport, and 25 minutes to center city Philadelphia. Please excuse any boxes, and the storage items in the Garage and Attic.
Location
State PA
County Delaware
Area Springfield Twp (10442)
Zoning RESID
Rooms
Other Rooms Living Room, Dining Room, Primary Bedroom, Bedroom 2, Kitchen, Family Room, Bedroom 1, Laundry, Attic
Interior
Interior Features Ceiling Fan(s), Kitchen - Eat-In
Hot Water Natural Gas
Heating Gas
Cooling Wall Unit
Fireplaces Number 1
Fireplaces Type Brick
Equipment Oven - Self Cleaning, Dishwasher, Refrigerator, Disposal
Fireplace Y
Window Features Bay/Bow,Replacement
Appliance Oven - Self Cleaning, Dishwasher, Refrigerator, Disposal
Heat Source Natural Gas
Laundry Lower Floor
Exterior
Parking Features Garage Door Opener
Garage Spaces 3.0
Fence Other
Utilities Available Cable TV
Water Access N
Roof Type Shingle
Accessibility None
Attached Garage 1
Total Parking Spaces 3
Garage Y
Building
Lot Description Level, Front Yard, Rear Yard, SideYard(s)
Story Other
Foundation Brick/Mortar
Sewer Public Sewer
Water Public
Architectural Style Colonial, Split Level
Level or Stories Other
Additional Building Above Grade
New Construction N
Schools
Middle Schools Richardson
High Schools Springfield
School District Springfield
Others
Senior Community No
Tax ID 42-00-04557-00
Ownership Fee Simple
Acceptable Financing Conventional
Listing Terms Conventional
Financing Conventional
Read Less

Bought with Jaimee L Brosko • RE/MAX Hometown Realtors



