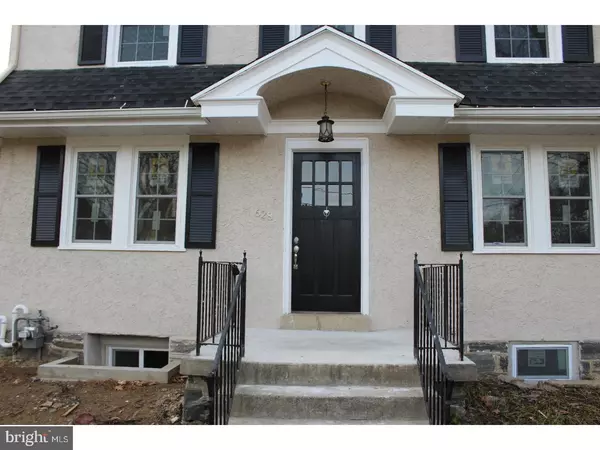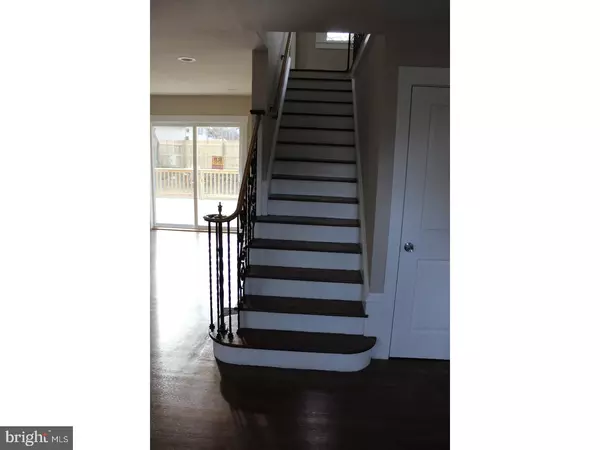For more information regarding the value of a property, please contact us for a free consultation.
628 MASON AVE Drexel Hill, PA 19026
Want to know what your home might be worth? Contact us for a FREE valuation!

Our team is ready to help you sell your home for the highest possible price ASAP
Key Details
Sold Price $252,000
Property Type Single Family Home
Sub Type Detached
Listing Status Sold
Purchase Type For Sale
Square Footage 1,416 sqft
Price per Sqft $177
Subdivision Drexel Hill
MLS Listing ID 1000078482
Sold Date 03/10/17
Style Colonial
Bedrooms 3
Full Baths 2
Half Baths 1
HOA Y/N N
Abv Grd Liv Area 1,416
Originating Board TREND
Year Built 1930
Annual Tax Amount $6,857
Tax Year 2017
Lot Size 5,837 Sqft
Acres 0.13
Lot Dimensions 60X100
Property Description
Clients will admir the quality of this remodel as they enter this home to its original hardwood floors all redone to there classic condition.features include new high efficiency heat and air condition with new windows and doors keeping the original moldings.ALL NEW KITCHEN WITH WHITE CABINETS AND GRANITE COUNTERS TOPS AND STAINLESS APPLIANCES INCLUDING built in microwave french door fridge 5 burner gas stove and dishwasher. out the back door to a new deck and nice yard plus a two car detached garage.FABULOUS finished lower level basement and a laundrey facility.2nd floor has master suite with large stall shower all new ceramic tile and two additional bedrooms and a new hall bath with tub and everthing new in home high hats thruout. all new plumbing, electrical,wiring,nothing untouched you will need to see make appointment asap will not last bonus!!!! laundry has brand new samsung front load washer & dryer
Location
State PA
County Delaware
Area Upper Darby Twp (10416)
Zoning RES
Rooms
Other Rooms Living Room, Dining Room, Primary Bedroom, Bedroom 2, Kitchen, Family Room, Bedroom 1
Basement Full, Fully Finished
Interior
Interior Features Primary Bath(s), Ceiling Fan(s), Stall Shower, Kitchen - Eat-In
Hot Water Natural Gas
Heating Gas, Forced Air, Energy Star Heating System, Programmable Thermostat
Cooling Central A/C
Flooring Wood
Fireplaces Number 1
Fireplaces Type Brick
Equipment Oven - Self Cleaning, Dishwasher, Refrigerator, Built-In Microwave
Fireplace Y
Window Features Energy Efficient,Replacement
Appliance Oven - Self Cleaning, Dishwasher, Refrigerator, Built-In Microwave
Heat Source Natural Gas
Laundry Lower Floor
Exterior
Exterior Feature Deck(s)
Garage Spaces 5.0
Fence Other
Utilities Available Cable TV
Water Access N
Roof Type Shingle
Accessibility None
Porch Deck(s)
Total Parking Spaces 5
Garage Y
Building
Lot Description Front Yard, Rear Yard
Story 2
Foundation Stone
Sewer Public Sewer
Water Public
Architectural Style Colonial
Level or Stories 2
Additional Building Above Grade
New Construction N
Schools
School District Upper Darby
Others
Senior Community No
Tax ID 16-10-01195-00
Ownership Fee Simple
Acceptable Financing Conventional, VA, FHA 203(b)
Listing Terms Conventional, VA, FHA 203(b)
Financing Conventional,VA,FHA 203(b)
Read Less

Bought with Kelly S Steyn • Keller Williams Real Estate-Blue Bell



