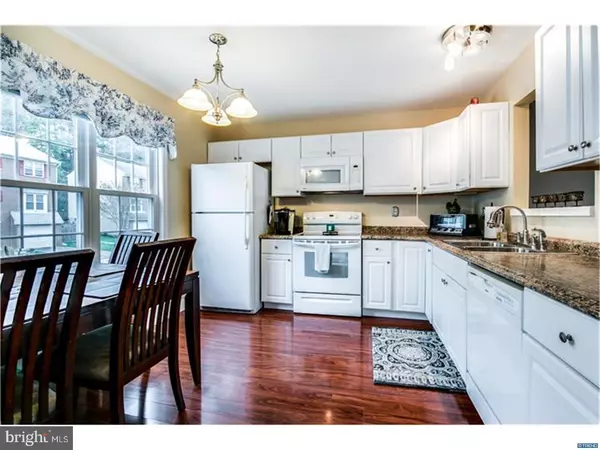For more information regarding the value of a property, please contact us for a free consultation.
5112 W WOODMILL DR Wilmington, DE 19808
Want to know what your home might be worth? Contact us for a FREE valuation!

Our team is ready to help you sell your home for the highest possible price ASAP
Key Details
Sold Price $175,500
Property Type Townhouse
Sub Type Interior Row/Townhouse
Listing Status Sold
Purchase Type For Sale
Subdivision Woodmill
MLS Listing ID 1000063990
Sold Date 06/30/17
Style Colonial
Bedrooms 2
Full Baths 1
Half Baths 1
HOA Fees $4/ann
HOA Y/N Y
Originating Board TREND
Year Built 1986
Annual Tax Amount $1,494
Tax Year 2016
Lot Size 2,178 Sqft
Acres 0.05
Lot Dimensions 20X110
Property Description
Living is easy in this impressive Woodmill townhome! You'll know the home before you even hit the driveway...just look for the prettiest one on the street! The open floor plan encompasses a gorgeous well appointed new kitchen with tons of crisp white cabinetry and great counter space. Guaranteed, you'll love whipping up meals and enjoying your coffee here. The large living room is bright, allows for a variety of large furniture arrangements and between the cute wood burning fireplace and the sliding door that offers a view of the outdoors, you will feel relaxed here! Hit the deck for a peaceful place to read or grill meals and enjoy cool drinks this Summer! Upstairs you'll find a great master bedroom with large walk in closet and entry to the updated and upgraded full bathroom. The 2nd bedroom offers the right number of windows and wall space. The super clean walkout basement is a great asset that is perfect for that extra flex space everyone wants. The fenced back yard is your own little slice of the outdoors. Pride of ownership is evident all throughout this home but here are the stats on the systems: windows and new siding are just two years old, roof is 6 years old, heat pump and central air are only 7 years old, 150amp circuit breakers. Take note of the wood flooring, trex-like front deck, new lighting fixtures, etc. Quick addition of these costs to update and upgrade easily prove value in this wonderful home.
Location
State DE
County New Castle
Area Elsmere/Newport/Pike Creek (30903)
Zoning RES
Rooms
Other Rooms Living Room, Primary Bedroom, Kitchen, Bedroom 1
Basement Full, Outside Entrance
Interior
Interior Features Kitchen - Eat-In
Hot Water Electric
Heating Heat Pump - Electric BackUp
Cooling Central A/C
Flooring Wood, Fully Carpeted
Fireplaces Number 1
Fireplace Y
Laundry Lower Floor
Exterior
Exterior Feature Deck(s), Porch(es)
Water Access N
Accessibility None
Porch Deck(s), Porch(es)
Garage N
Building
Story 2
Sewer Public Sewer
Water Public
Architectural Style Colonial
Level or Stories 2
New Construction N
Schools
School District Red Clay Consolidated
Others
Senior Community No
Tax ID 08-049.20-259
Ownership Fee Simple
Acceptable Financing Conventional, VA, FHA 203(b)
Listing Terms Conventional, VA, FHA 203(b)
Financing Conventional,VA,FHA 203(b)
Read Less

Bought with David Iliff • Patterson-Schwartz-Hockessin



