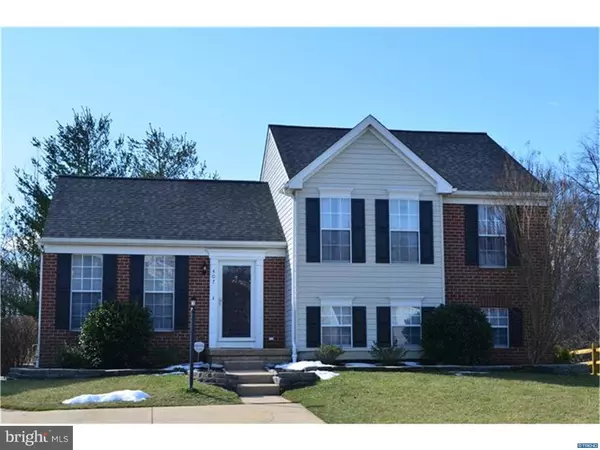For more information regarding the value of a property, please contact us for a free consultation.
407 KINROSS DR Newark, DE 19711
Want to know what your home might be worth? Contact us for a FREE valuation!

Our team is ready to help you sell your home for the highest possible price ASAP
Key Details
Sold Price $301,550
Property Type Single Family Home
Sub Type Detached
Listing Status Sold
Purchase Type For Sale
Subdivision Abbotsford
MLS Listing ID 1000062344
Sold Date 05/25/17
Style Colonial,Split Level
Bedrooms 4
Full Baths 2
Half Baths 1
HOA Fees $5/ann
HOA Y/N Y
Originating Board TREND
Year Built 1995
Annual Tax Amount $1,769
Tax Year 2016
Lot Size 7,405 Sqft
Acres 0.17
Lot Dimensions 55X120
Property Description
Absolutely everything has been done for you - both inside and outside on this gorgeous updated 4 bedroom, 2.1 bathroom split-level home in popular and convenient Abbotsford. Shiny hardwood floors with tons of natural sunlight and open floor plan greets you as you enter this beautiful home. Perfect kitchen to entertain with tile floor, new slate GE appliances, large eating area, skylights and slider leading to large deck and newer patio. Upstairs are 3 nice sized bedrooms and two remodeled full bathrooms. On the lower level you will adore the gas fireplace in the family room as well as an updated powder room and 4th bedroom or study. The basement is the perfect recreational area with a wet bar and still offers plenty of storage. Additional Recent updates include - NEW Roof - 2014, HVAC - 2011, Front Door - 2012, and MORE!!! Only minutes from Downtown Newark & U of D!! Must see - Schedule today!
Location
State DE
County New Castle
Area Newark/Glasgow (30905)
Zoning RES
Rooms
Other Rooms Living Room, Dining Room, Primary Bedroom, Bedroom 2, Bedroom 3, Kitchen, Family Room, Bedroom 1, Laundry, Other, Attic
Basement Full, Drainage System
Interior
Interior Features Primary Bath(s), Butlers Pantry, Ceiling Fan(s), Wet/Dry Bar, Kitchen - Eat-In
Hot Water Natural Gas
Heating Gas, Forced Air, Energy Star Heating System, Programmable Thermostat
Cooling Central A/C
Flooring Wood, Fully Carpeted
Fireplaces Number 1
Fireplaces Type Gas/Propane
Equipment Oven - Self Cleaning, Dishwasher, Built-In Microwave
Fireplace Y
Appliance Oven - Self Cleaning, Dishwasher, Built-In Microwave
Heat Source Natural Gas
Laundry Lower Floor
Exterior
Exterior Feature Deck(s), Patio(s)
Garage Spaces 3.0
Utilities Available Cable TV
Water Access N
Roof Type Pitched,Shingle
Accessibility None
Porch Deck(s), Patio(s)
Total Parking Spaces 3
Garage N
Building
Lot Description Front Yard, Rear Yard, SideYard(s)
Story Other
Foundation Brick/Mortar
Sewer Public Sewer
Water Public
Architectural Style Colonial, Split Level
Level or Stories Other
Structure Type Cathedral Ceilings,9'+ Ceilings
New Construction N
Schools
School District Christina
Others
Senior Community No
Tax ID 18-029.00-020
Ownership Fee Simple
Security Features Security System
Acceptable Financing Conventional, VA, FHA 203(b)
Listing Terms Conventional, VA, FHA 203(b)
Financing Conventional,VA,FHA 203(b)
Read Less

Bought with Will Webber • Empower Real Estate, LLC



