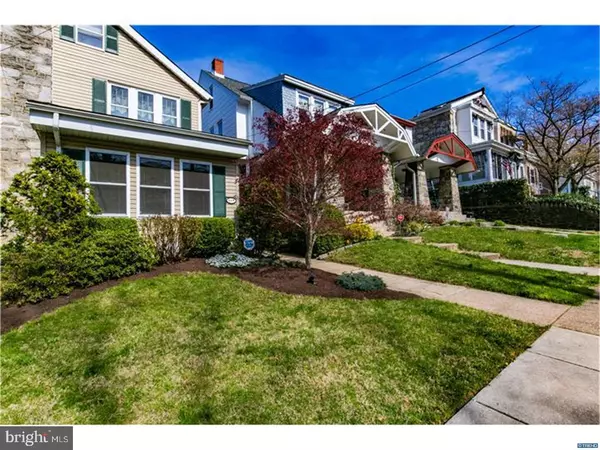For more information regarding the value of a property, please contact us for a free consultation.
809 W 19TH ST Wilmington, DE 19802
Want to know what your home might be worth? Contact us for a FREE valuation!

Our team is ready to help you sell your home for the highest possible price ASAP
Key Details
Sold Price $204,000
Property Type Single Family Home
Sub Type Twin/Semi-Detached
Listing Status Sold
Purchase Type For Sale
Square Footage 1,600 sqft
Price per Sqft $127
Subdivision Triangle
MLS Listing ID 1000061402
Sold Date 07/11/17
Style Colonial
Bedrooms 3
Full Baths 1
HOA Fees $2/ann
HOA Y/N Y
Abv Grd Liv Area 1,600
Originating Board TREND
Year Built 1922
Annual Tax Amount $1,750
Tax Year 2016
Lot Size 2,178 Sqft
Acres 0.05
Lot Dimensions 22X95
Property Description
Welcome to 809 W. 19th Street. This is a move-in ready, beautifully maintained 3 bedroom 1 bathroom semi-detached home, centrally located in the highly sought after Triangle community in the city of Wilmington. Upon entering you will be greeted with a nice enclosed porch with a stone accent wall. From there you will enter into a cozy living room with a stone wood burning fireplace and tasteful crown molding. The open flow of the main floor of this home will then lead into the generously sized dining room accented with chair rail and perfect for entertaining guests. Entering the back of the home you will find a beautifully updated kitchen with 42" cabinets with plenty of storage and new appliances. Exit the kitchen to a beautifully landscaped backyard with new paver patio in 2013. Perfect for entertaining and relaxing. The second floor offers 3 generously sized bedrooms and 1 full bathroom. All bedrooms boast plenty of natural light. The master bedroom offers a walk up attic that can be used as an office or a giant walk-in closet. The bathroom was updated with new faucet & fixtures and the tub was re-glazed in 2016. The unfinished basement where you will find the laundry area and secondary access to backyard is exceptionally clean, dry and freshly painted. This home offers many updates. New roof and gutters 2007, new hot water heater 2013, blown insulation 2009, interior & exterior painted in 2014, and heating system converted from oil to gas with new copper baseboard radiators installed throughout. This home is conveniently located near downtown Wilmington, Brandywine park & zoo, Trolley square, I-95 and many other attractions. Put this one on your tour today!!!! NOTE: Original hardwoods under existing carpet.
Location
State DE
County New Castle
Area Wilmington (30906)
Zoning 26R-2
Rooms
Other Rooms Living Room, Dining Room, Primary Bedroom, Bedroom 2, Kitchen, Bedroom 1, Other, Attic
Basement Full
Interior
Interior Features Primary Bath(s), Kitchen - Eat-In
Hot Water Natural Gas
Heating Gas, Hot Water
Cooling Wall Unit
Flooring Fully Carpeted
Fireplaces Number 1
Fireplaces Type Stone
Equipment Built-In Range
Fireplace Y
Appliance Built-In Range
Heat Source Natural Gas
Laundry Basement
Exterior
Exterior Feature Patio(s)
Fence Other
Utilities Available Cable TV
Water Access N
Roof Type Shingle
Accessibility None
Porch Patio(s)
Garage N
Building
Lot Description Rear Yard
Story 2
Foundation Concrete Perimeter
Sewer Public Sewer
Water Public
Architectural Style Colonial
Level or Stories 2
Additional Building Above Grade
New Construction N
Schools
Elementary Schools Evan G. Shortlidge Academy
Middle Schools Skyline
High Schools John Dickinson
School District Red Clay Consolidated
Others
Senior Community No
Tax ID 2601440028
Ownership Fee Simple
Security Features Security System
Acceptable Financing Conventional, VA, FHA 203(b)
Listing Terms Conventional, VA, FHA 203(b)
Financing Conventional,VA,FHA 203(b)
Read Less

Bought with Susan H Mathews • Long & Foster Real Estate, Inc.
GET MORE INFORMATION




