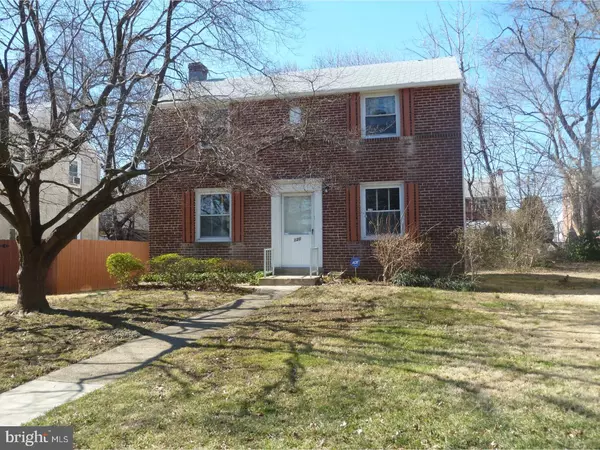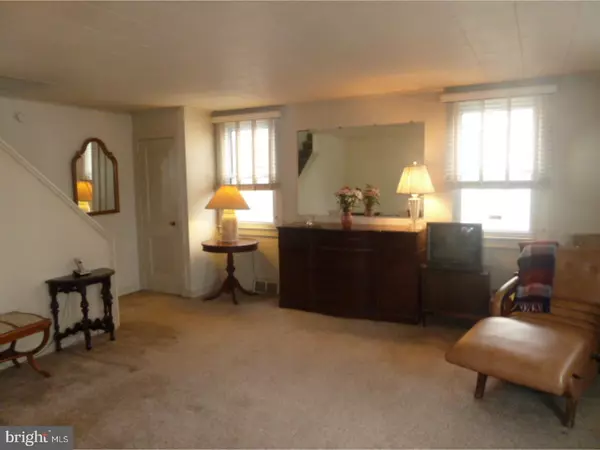For more information regarding the value of a property, please contact us for a free consultation.
120 RODNEY DR New Castle, DE 19720
Want to know what your home might be worth? Contact us for a FREE valuation!

Our team is ready to help you sell your home for the highest possible price ASAP
Key Details
Sold Price $130,000
Property Type Single Family Home
Sub Type Detached
Listing Status Sold
Purchase Type For Sale
Square Footage 1,575 sqft
Price per Sqft $82
Subdivision Collins Park
MLS Listing ID 1000060096
Sold Date 04/28/17
Style Colonial
Bedrooms 3
Full Baths 2
HOA Y/N N
Abv Grd Liv Area 1,575
Originating Board TREND
Year Built 1948
Annual Tax Amount $1,036
Tax Year 2016
Lot Size 4,792 Sqft
Acres 0.11
Lot Dimensions 50X100
Property Description
This light, bright cheerful residence has generously sized rooms and a large addition with family room, full bath with walk-in shower, and laundry room with a generous wall of closets spanning the length of the room. The roof, insulated windows and circuit breakers are newer. A new furnace was installed in October of 2015, as were new gutters and fascia. This home has been mechanically well-maintained, but could benefit from some updating and paint. There is a full basement under the original house. The hardwood floors in the original house appear to only need buffing. You could move-in and upgrade at your leisure. Best to check this one out.
Location
State DE
County New Castle
Area New Castle/Red Lion/Del.City (30904)
Zoning NC5
Direction Northeast
Rooms
Other Rooms Living Room, Dining Room, Primary Bedroom, Bedroom 2, Kitchen, Family Room, Bedroom 1, Laundry
Basement Partial, Unfinished
Interior
Interior Features Ceiling Fan(s), Stall Shower
Hot Water Natural Gas
Heating Gas, Forced Air
Cooling Central A/C
Flooring Wood, Fully Carpeted
Fireplace N
Window Features Replacement
Heat Source Natural Gas
Laundry Main Floor
Exterior
Water Access N
Roof Type Shingle
Accessibility None
Garage N
Building
Lot Description Level, Front Yard, Rear Yard, SideYard(s)
Story 2
Foundation Brick/Mortar
Sewer Public Sewer
Water Public
Architectural Style Colonial
Level or Stories 2
Additional Building Above Grade
New Construction N
Schools
Middle Schools Calvin R. Mccullough
High Schools William Penn
School District Colonial
Others
Senior Community No
Tax ID 10-015.40-092
Ownership Fee Simple
Security Features Security System
Acceptable Financing Conventional
Listing Terms Conventional
Financing Conventional
Read Less

Bought with Sharon L. Stewart • Empower Real Estate, LLC



