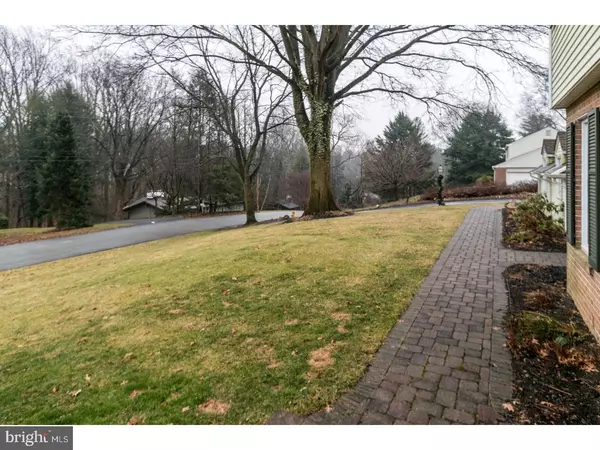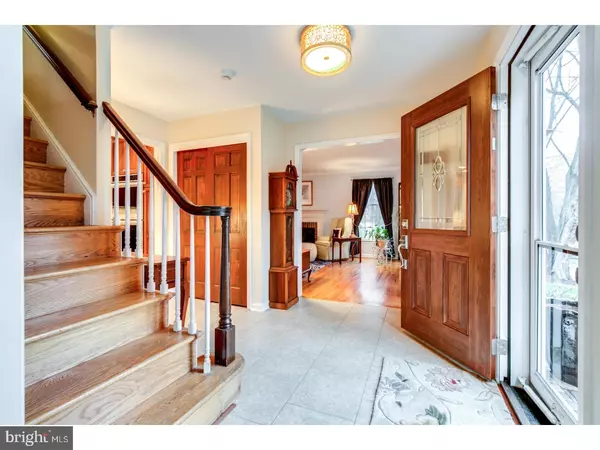For more information regarding the value of a property, please contact us for a free consultation.
10 MARS RD Newark, DE 19711
Want to know what your home might be worth? Contact us for a FREE valuation!

Our team is ready to help you sell your home for the highest possible price ASAP
Key Details
Sold Price $405,000
Property Type Single Family Home
Sub Type Detached
Listing Status Sold
Purchase Type For Sale
Square Footage 2,350 sqft
Price per Sqft $172
Subdivision North Star
MLS Listing ID 1000059830
Sold Date 03/22/17
Style Colonial
Bedrooms 4
Full Baths 2
Half Baths 1
HOA Fees $5/ann
HOA Y/N Y
Abv Grd Liv Area 2,350
Originating Board TREND
Year Built 1970
Annual Tax Amount $3,498
Tax Year 2016
Lot Size 0.710 Acres
Acres 0.71
Lot Dimensions 174X174
Property Description
10 Mars Road is in the development of North Star & sits proudly on a nice elevated lot(0.71). This home is in the Red Clay School District & feeds into the highly thought off North Star Elementary School K-5. When you enter through the new front door into this spacious newly tiled foyer you notice the neutral tones of the recently painted home & how pride of ownership shines through. To the right of the entryway you have the living Room which offers triple aspect, lovely hardwoods, moldings & a pellet stove added in 2014, perfect for those chilly winter days. To the left is the dining room with hardwoods, chair rail & ample space for large dinner parties. The kitchen was completely renovated in 2014 & offers all the bell & whistles todays discerning buyers are looking for. The Cherry cabinets with a nutmeg glaze feature "soft close" drawers & doors with the convenience of pullout shelving, under mounted lighting, granite counters Travertine back splash, stainless steel Kitchen Aid Appliances including a wine cooler & a 5 burner cook top, double oven & a built in microwave. For casual dining you can eat at the peninsula or at the kitchen table in the breakfast nook. Just off the kitchen is the family room with the homes second fireplace, which offers access to the large patio & the front porch. Upstairs on the 2nd floor this home offers 4 spacious bedrooms with plenty of closet space & access to the attic. This property features a double attached garage & also offers a detached single garage, which gives you multiple options, whether you have an additional car or need extra storage. The other noteworthy features include Septic system replaced in 2013, roof 2006, AC 5 years old & the furnace 6 years old.
Location
State DE
County New Castle
Area Newark/Glasgow (30905)
Zoning NC21
Rooms
Other Rooms Living Room, Dining Room, Primary Bedroom, Bedroom 2, Bedroom 3, Kitchen, Family Room, Bedroom 1, Attic
Basement Partial, Unfinished, Outside Entrance
Interior
Interior Features Butlers Pantry, Ceiling Fan(s), Stall Shower, Breakfast Area
Hot Water Propane
Heating Propane, Forced Air
Cooling Central A/C
Flooring Wood, Fully Carpeted, Tile/Brick
Fireplaces Number 2
Fireplaces Type Brick
Equipment Cooktop, Oven - Wall, Oven - Double, Oven - Self Cleaning, Commercial Range, Dishwasher, Refrigerator, Disposal, Energy Efficient Appliances, Built-In Microwave
Fireplace Y
Window Features Energy Efficient,Replacement
Appliance Cooktop, Oven - Wall, Oven - Double, Oven - Self Cleaning, Commercial Range, Dishwasher, Refrigerator, Disposal, Energy Efficient Appliances, Built-In Microwave
Heat Source Bottled Gas/Propane
Laundry Basement
Exterior
Exterior Feature Patio(s)
Parking Features Garage Door Opener
Garage Spaces 6.0
Utilities Available Cable TV
Water Access N
Roof Type Shingle
Accessibility None
Porch Patio(s)
Total Parking Spaces 6
Garage Y
Building
Lot Description Sloping, Front Yard, Rear Yard, SideYard(s)
Story 2
Sewer On Site Septic
Water Public
Architectural Style Colonial
Level or Stories 2
Additional Building Above Grade
New Construction N
Schools
Elementary Schools North Star
Middle Schools Henry B. Du Pont
High Schools John Dickinson
School District Red Clay Consolidated
Others
HOA Fee Include Common Area Maintenance,Snow Removal
Senior Community No
Tax ID 08-024.10-029
Ownership Fee Simple
Security Features Security System
Acceptable Financing Conventional, VA, FHA 203(b)
Listing Terms Conventional, VA, FHA 203(b)
Financing Conventional,VA,FHA 203(b)
Read Less

Bought with Deborah D Baker • Patterson-Schwartz-Hockessin



