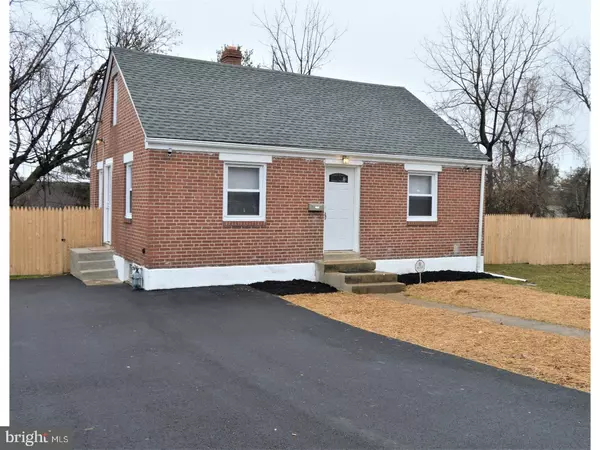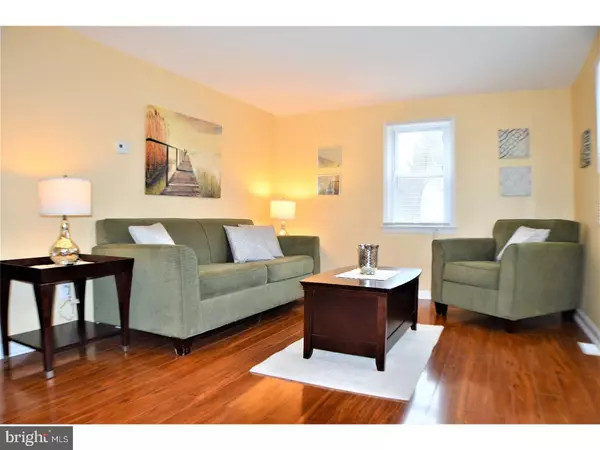For more information regarding the value of a property, please contact us for a free consultation.
104 RIVERVIEW DR New Castle, DE 19720
Want to know what your home might be worth? Contact us for a FREE valuation!

Our team is ready to help you sell your home for the highest possible price ASAP
Key Details
Sold Price $158,600
Property Type Single Family Home
Sub Type Detached
Listing Status Sold
Purchase Type For Sale
Square Footage 1,600 sqft
Price per Sqft $99
Subdivision Collins Park
MLS Listing ID 1000059490
Sold Date 04/19/17
Style Cape Cod
Bedrooms 3
Full Baths 2
HOA Y/N N
Abv Grd Liv Area 1,600
Originating Board TREND
Year Built 1945
Annual Tax Amount $892
Tax Year 2016
Lot Size 7,841 Sqft
Acres 0.18
Lot Dimensions 71X108
Property Description
Welcome home! Located in Collins Park, this all brick 3 bedroom, 2 full bathroom cape cod is maintenance free, completely updated & situated on one of largest lots in the neighborhood!! The main level presents hardwood flooring throughout the dining room and spacious living room; a comfortable bedroom (possible first floor master); renovated full bathroom with custom tile surround; and gorgeous kitchen. The updated kitchen features dark cabinetry, premium granite counter tops, new stainless steel appliances, and custom tile work The upper level offers 2 large bedrooms and beautiful full bathroom surrounded in neutral tile. But wait there is more! In the finished basement you will find a large family room, laundry room, utility area, and a walk out! New roof, HVAC, fencing, and much more! Make your offer before this one is gone!
Location
State DE
County New Castle
Area New Castle/Red Lion/Del.City (30904)
Zoning NC5
Rooms
Other Rooms Living Room, Dining Room, Primary Bedroom, Bedroom 2, Kitchen, Family Room, Bedroom 1, Laundry
Basement Full, Fully Finished
Interior
Interior Features Butlers Pantry, Kitchen - Eat-In
Hot Water Natural Gas
Heating Gas, Forced Air
Cooling Central A/C
Equipment Built-In Range, Oven - Self Cleaning, Dishwasher, Refrigerator, Disposal, Energy Efficient Appliances, Built-In Microwave
Fireplace N
Window Features Energy Efficient,Replacement
Appliance Built-In Range, Oven - Self Cleaning, Dishwasher, Refrigerator, Disposal, Energy Efficient Appliances, Built-In Microwave
Heat Source Natural Gas
Laundry Lower Floor, Basement
Exterior
Water Access N
Roof Type Shingle
Accessibility None
Garage N
Building
Lot Description Corner, Level, Front Yard, Rear Yard, Subdivision Possible
Story 1.5
Sewer Public Sewer
Water Public
Architectural Style Cape Cod
Level or Stories 1.5
Additional Building Above Grade
New Construction N
Schools
School District Colonial
Others
Senior Community No
Tax ID 10-015.40-298
Ownership Fee Simple
Acceptable Financing Conventional, VA, FHA 203(b)
Listing Terms Conventional, VA, FHA 203(b)
Financing Conventional,VA,FHA 203(b)
Read Less

Bought with Craig T Blango • Keller Williams Realty Wilmington



