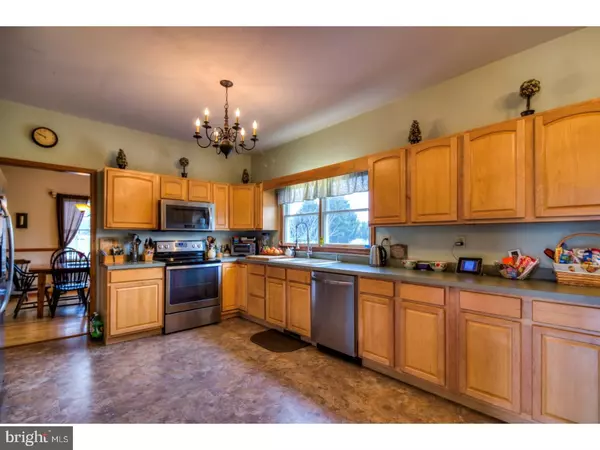For more information regarding the value of a property, please contact us for a free consultation.
294 FIELDCREST DR Dover, DE 19904
Want to know what your home might be worth? Contact us for a FREE valuation!

Our team is ready to help you sell your home for the highest possible price ASAP
Key Details
Sold Price $252,000
Property Type Single Family Home
Sub Type Detached
Listing Status Sold
Purchase Type For Sale
Square Footage 2,263 sqft
Price per Sqft $111
Subdivision Rolling Meadows
MLS Listing ID 1000055714
Sold Date 06/16/17
Style Contemporary
Bedrooms 4
Full Baths 2
Half Baths 1
HOA Y/N N
Abv Grd Liv Area 2,263
Originating Board TREND
Year Built 2003
Annual Tax Amount $1,566
Tax Year 2016
Lot Size 0.537 Acres
Acres 0.92
Lot Dimensions 103X226
Property Description
GREAT BEGINNINGS! This home demands action.....lovely 4 bedroom Colonial on .92 acre home site offers large country kitchen with new stainless steel appliances and new vinyl flooring and laminate flooring throughout remainder of home except baths and great room. The large great room with gas fireplace is perfect for all your gatherings, the dining room for all your more formal dinners and large living room that the current sellers use for home schooling. Enter the sliders to patio overlooking fish pond, playground area for your outdoor enjoyment and a shed for lawn equipment, bikes or garden tools. Upstairs there are 3 bedrooms sharing a hall bath and owners suite with its own bath and all these rooms are generous size. Don't let square footage scare you...this home looks very spacious. Outside the home has been landscaped and there is plenty of room for a pool in future. The oversized garage offers room for two cars as well as other toys. Look no further...call today for your personal tour.
Location
State DE
County Kent
Area Smyrna (30801)
Zoning AC
Rooms
Other Rooms Living Room, Dining Room, Primary Bedroom, Bedroom 2, Bedroom 3, Kitchen, Family Room, Bedroom 1, Attic
Interior
Interior Features Primary Bath(s), Ceiling Fan(s), Stall Shower, Kitchen - Eat-In
Hot Water Electric
Heating Propane, Forced Air
Cooling Central A/C
Flooring Fully Carpeted, Vinyl
Fireplaces Number 1
Fireplaces Type Gas/Propane
Equipment Built-In Range, Dishwasher, Refrigerator, Built-In Microwave
Fireplace Y
Appliance Built-In Range, Dishwasher, Refrigerator, Built-In Microwave
Heat Source Bottled Gas/Propane
Laundry Main Floor
Exterior
Exterior Feature Patio(s), Porch(es)
Parking Features Inside Access, Garage Door Opener
Garage Spaces 5.0
Utilities Available Cable TV
Water Access N
Roof Type Pitched,Shingle
Accessibility None
Porch Patio(s), Porch(es)
Attached Garage 2
Total Parking Spaces 5
Garage Y
Building
Lot Description Level, Front Yard, Rear Yard, SideYard(s)
Story 2
Foundation Brick/Mortar
Sewer On Site Septic
Water Well
Architectural Style Contemporary
Level or Stories 2
Additional Building Above Grade
Structure Type Cathedral Ceilings
New Construction N
Schools
School District Smyrna
Others
Senior Community No
Tax ID KH-00-04502-01-2500-000
Ownership Fee Simple
Acceptable Financing Conventional, VA, FHA 203(b), USDA
Listing Terms Conventional, VA, FHA 203(b), USDA
Financing Conventional,VA,FHA 203(b),USDA
Read Less

Bought with Thomas Riccio • RE/MAX Point Realty
GET MORE INFORMATION




