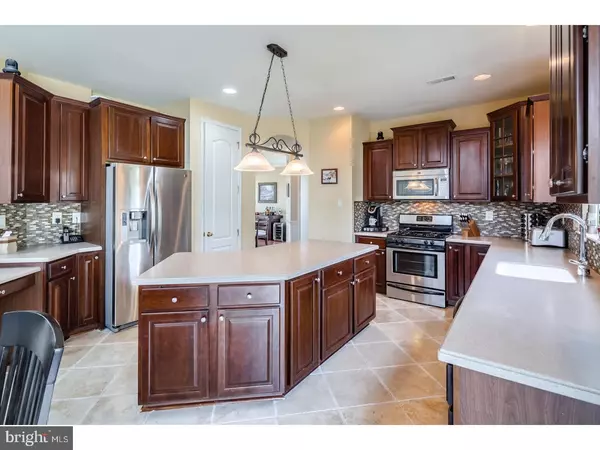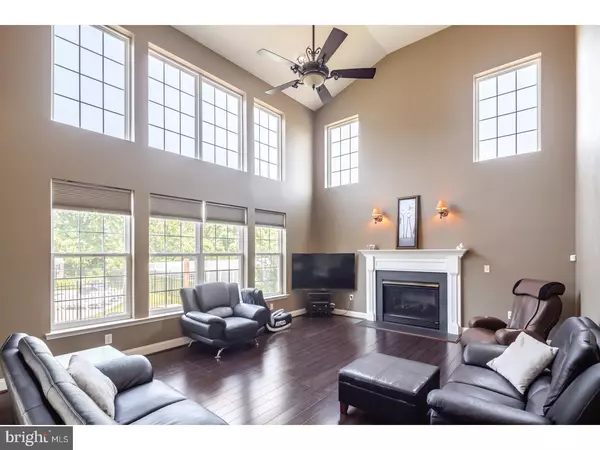For more information regarding the value of a property, please contact us for a free consultation.
412 LONG MEADOW DR Mullica Hill, NJ 08062
Want to know what your home might be worth? Contact us for a FREE valuation!

Our team is ready to help you sell your home for the highest possible price ASAP
Key Details
Sold Price $425,000
Property Type Single Family Home
Sub Type Detached
Listing Status Sold
Purchase Type For Sale
Square Footage 3,090 sqft
Price per Sqft $137
Subdivision Andover Place
MLS Listing ID 1000053610
Sold Date 07/07/17
Style Colonial
Bedrooms 4
Full Baths 2
Half Baths 2
HOA Fees $55/ann
HOA Y/N Y
Abv Grd Liv Area 3,090
Originating Board TREND
Year Built 2006
Annual Tax Amount $11,849
Tax Year 2016
Lot Size 1.040 Acres
Acres 1.04
Lot Dimensions 1 PLUS ACRE
Property Description
Nestled on a quiet cul-de-sac this executive home is spectacular in every detail. Designed for entertaining, this home and grounds reflect the lifestyle you deserve. The open airy floor plan boasts a gourmet kitchen with stainless steel appliances, staggered 42" hickory cabinets, tile floors, walk-in pantry, solid surface counters and a pretty glass tile backsplash. Grab a quick snack at the large center island. The spectacular family room is open to the kitchen and features a soaring volume ceiling, wide plank wood floors and lots of oversized windows provided lots and lots of natural sunlight. On chilly night, curl up by the gas fireplace with a glass of wine and enjoy the good life! Holiday meals and large sit-down dinners are a pleasure in the formal living room. Crown molding, chair molding and wood floors are the perfect backdrop for holiday meals and large sit-down dinner parties. Double door entry leads to the elegant master retreat. The master bedroom has a coffered ceiling, walk-in closet and a quiet, private sitting room. Escape from it all in the luxurious master bathroom. The master bath has a large Jacuzzi jet tub to relax in at the end of a long day, his and hers maple vanities. The three additional bedrooms are large with neutral d cor and generous closets. Let's head downstairs to the man cave. The finished basement has plenty of room for a pool table?.space to watch TV(the bigger TV the better!) There is even a convenient half bath. Unique built in shelving offers a discreet entrance to the utility and storage areas. The wonderful backyard will make every day feel like a vacation in a 5 star resort! Take a swim in the sparkling in-ground pool. Enjoy a barbeque with friends and family on the huge paver patio or sit by the fire-pit and chill. This gorgeous yard has incredible resort-like landscaping and black estate fencing. This is truly your opportunity to enjoy the good life! Additional amenities include 8' solid wood doors, dual zoned HVAC, newer stucco (applied properly), security system, first floor office and so much more. Check out the great Clearview Schools! Enjoy an easy commute to Philadelphia, Delaware County, Delaware, Cherry Hill, the shore and more!
Location
State NJ
County Gloucester
Area Harrison Twp (20808)
Zoning R1
Rooms
Other Rooms Living Room, Dining Room, Primary Bedroom, Bedroom 2, Bedroom 3, Kitchen, Family Room, Bedroom 1, Other
Basement Full
Interior
Interior Features Primary Bath(s), Kitchen - Island, Butlers Pantry, Ceiling Fan(s), Stall Shower, Dining Area
Hot Water Natural Gas
Heating Gas, Forced Air
Cooling Central A/C
Flooring Wood, Fully Carpeted, Tile/Brick
Fireplaces Number 1
Fireplaces Type Gas/Propane
Equipment Built-In Range, Oven - Self Cleaning, Dishwasher, Built-In Microwave
Fireplace Y
Window Features Energy Efficient
Appliance Built-In Range, Oven - Self Cleaning, Dishwasher, Built-In Microwave
Heat Source Natural Gas
Laundry Main Floor
Exterior
Exterior Feature Patio(s)
Parking Features Inside Access, Garage Door Opener
Garage Spaces 2.0
Pool In Ground
Water Access N
Roof Type Pitched,Shingle
Accessibility None
Porch Patio(s)
Attached Garage 2
Total Parking Spaces 2
Garage Y
Building
Story 2
Sewer On Site Septic
Water Public
Architectural Style Colonial
Level or Stories 2
Additional Building Above Grade
Structure Type Cathedral Ceilings,9'+ Ceilings,High
New Construction N
Schools
Middle Schools Clearview Regional
High Schools Clearview Regional
School District Clearview Regional Schools
Others
Senior Community No
Tax ID 08-00049 13-00028
Ownership Fee Simple
Security Features Security System
Special Listing Condition Short Sale
Read Less

Bought with Haley J DeStefano • Keller Williams Hometown



