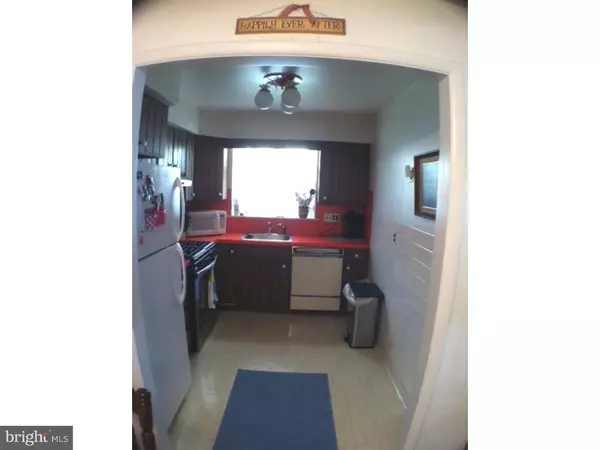For more information regarding the value of a property, please contact us for a free consultation.
7332 SHELBOURNE ST Philadelphia, PA 19111
Want to know what your home might be worth? Contact us for a FREE valuation!

Our team is ready to help you sell your home for the highest possible price ASAP
Key Details
Sold Price $141,000
Property Type Single Family Home
Sub Type Twin/Semi-Detached
Listing Status Sold
Purchase Type For Sale
Square Footage 1,020 sqft
Price per Sqft $138
Subdivision Fox Chase
MLS Listing ID 1000032722
Sold Date 01/27/17
Style Ranch/Rambler
Bedrooms 3
Full Baths 1
Half Baths 1
HOA Y/N N
Abv Grd Liv Area 1,020
Originating Board TREND
Year Built 1955
Annual Tax Amount $2,413
Tax Year 2016
Lot Size 3,342 Sqft
Acres 0.08
Lot Dimensions 28X119
Property Description
Great opportunity! First time buyer or downsizing. Spacious 20'9"x 19'3" L shaped living room and dining room. Spacious Kitchen with lots of storage, a gas cook top, dishwasher and disposal. 3 roomy bedrooms with lots of closet space. 19'8" x 17'9" finished basement with 28'x5' utility/laundry area to the back door. Garage for off street parking off an alley way. Home is on a dead end street so there is not a lot of traffic. call to make your appointment today and make this home yours. Inspections and FHA welcome but owner will make no repairs U & O or otherwise.
Location
State PA
County Philadelphia
Area 19111 (19111)
Zoning RSA3
Rooms
Other Rooms Living Room, Dining Room, Primary Bedroom, Bedroom 2, Kitchen, Family Room, Bedroom 1
Basement Full, Outside Entrance
Interior
Hot Water Natural Gas
Heating Gas, Forced Air
Cooling Central A/C
Fireplace N
Heat Source Natural Gas
Laundry Basement
Exterior
Garage Spaces 2.0
Water Access N
Accessibility None
Attached Garage 1
Total Parking Spaces 2
Garage Y
Building
Story 1
Sewer Public Sewer
Water Public
Architectural Style Ranch/Rambler
Level or Stories 1
Additional Building Above Grade
New Construction N
Schools
School District The School District Of Philadelphia
Others
Senior Community No
Tax ID 631095000
Ownership Fee Simple
Read Less

Bought with Joseph Moore • RE/MAX Action Realty-Horsham



