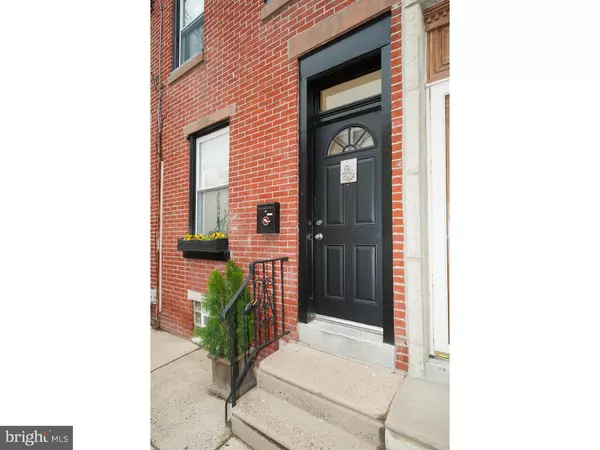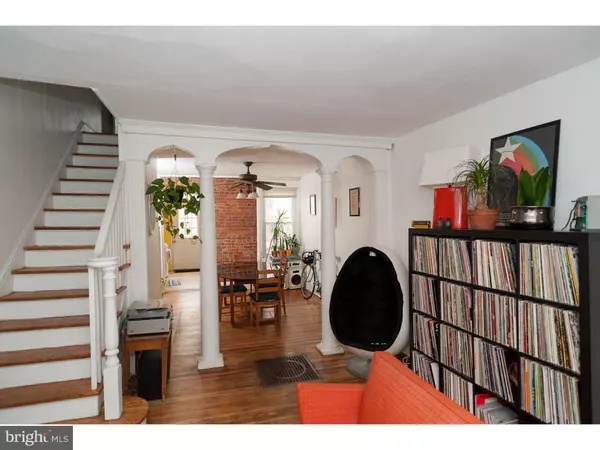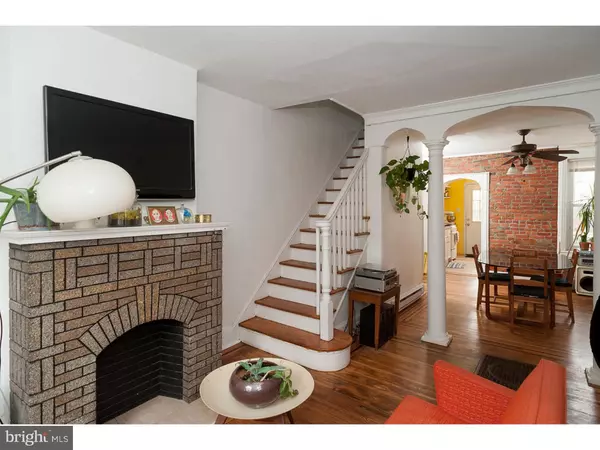For more information regarding the value of a property, please contact us for a free consultation.
1308 E OXFORD ST Philadelphia, PA 19125
Want to know what your home might be worth? Contact us for a FREE valuation!

Our team is ready to help you sell your home for the highest possible price ASAP
Key Details
Sold Price $240,100
Property Type Townhouse
Sub Type Interior Row/Townhouse
Listing Status Sold
Purchase Type For Sale
Square Footage 960 sqft
Price per Sqft $250
Subdivision Fishtown
MLS Listing ID 1000029840
Sold Date 06/02/16
Style Traditional
Bedrooms 2
Full Baths 1
HOA Y/N N
Abv Grd Liv Area 960
Originating Board TREND
Year Built 1925
Annual Tax Amount $1,726
Tax Year 2016
Lot Size 856 Sqft
Acres 0.02
Lot Dimensions 13X65
Property Description
Brick front home with restored cornice and matching flower box on a quiet, lower Fishtown-located block. Original charm and character abound here with a vestibule entry with french door and transom window, original refinished pine floors throughout the entire house and a large backyard oasis. The living room has a ceiling fan, faux mantle and original archway with pillars separating the dining room. The kitchen features open shelving, glass faces on upper cabinets and bright white cabinetry as well as a side window allowing loads of natural light. The backyard has a custom pallet planter, a brick patio for your table and small stone yard for easy maintenance where you can enjoy the neighboring Cherry Blossom tree. There is also plenty of room to expand the kitchen into the yard. Up the original stairs, you'll find a huge bath renovated in 2015 with white wainscoting, white penny round tile and custom shower enclosure with black floor tile and white subway tile with fan and window. There are two good sized bedrooms and a hall very large closet. The bigger bedroom comes with the very large Ikea closet system and each bed features a closet of its own. This house is all electric, which has performed incredibly efficiently for the owners but gas is available at the street should a future owner wish to reconnect. Utility bills are available upon request. The rear of the house was restuccoed in 2015.
Location
State PA
County Philadelphia
Area 19125 (19125)
Zoning RSA5
Rooms
Other Rooms Living Room, Dining Room, Primary Bedroom, Kitchen, Bedroom 1
Basement Full, Unfinished
Interior
Interior Features Ceiling Fan(s), Stall Shower
Hot Water Electric
Heating Electric, Hot Water
Cooling None
Flooring Wood, Tile/Brick
Fireplaces Number 1
Fireplaces Type Brick, Non-Functioning
Equipment Disposal
Fireplace Y
Window Features Replacement
Appliance Disposal
Heat Source Electric
Laundry Basement
Exterior
Exterior Feature Patio(s)
Utilities Available Cable TV
Water Access N
Accessibility None
Porch Patio(s)
Garage N
Building
Lot Description Rear Yard
Story 2
Sewer Public Sewer
Water Public
Architectural Style Traditional
Level or Stories 2
Additional Building Above Grade
New Construction N
Schools
School District The School District Of Philadelphia
Others
Senior Community No
Tax ID 181075200
Ownership Fee Simple
Acceptable Financing Conventional, VA, FHA 203(k), FHA 203(b)
Listing Terms Conventional, VA, FHA 203(k), FHA 203(b)
Financing Conventional,VA,FHA 203(k),FHA 203(b)
Read Less

Bought with Melanie M Stecura • Kurfiss Sotheby's International Realty



