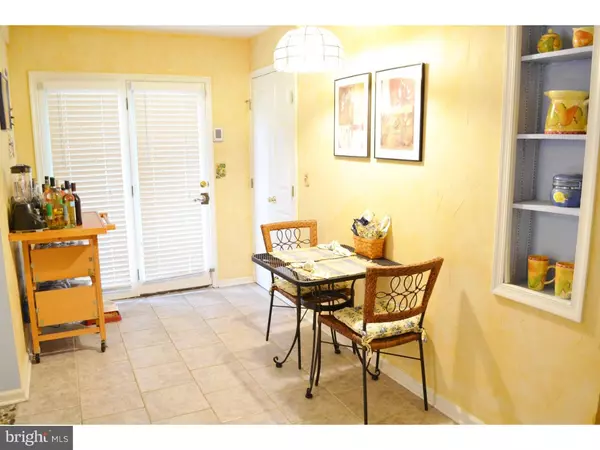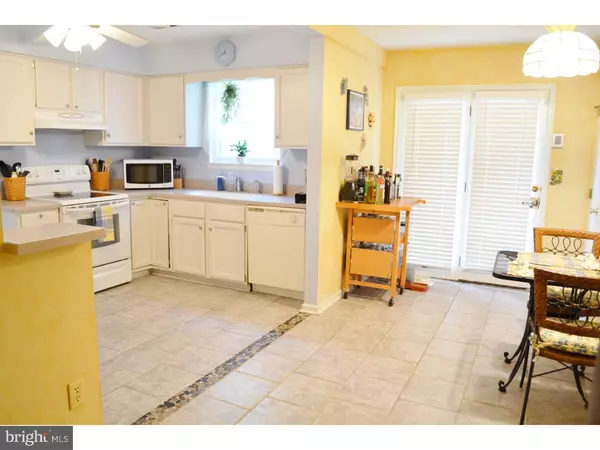For more information regarding the value of a property, please contact us for a free consultation.
186 STONEY DR Dover, DE 19904
Want to know what your home might be worth? Contact us for a FREE valuation!

Our team is ready to help you sell your home for the highest possible price ASAP
Key Details
Sold Price $182,000
Property Type Single Family Home
Sub Type Twin/Semi-Detached
Listing Status Sold
Purchase Type For Sale
Square Footage 2,214 sqft
Price per Sqft $82
Subdivision Heatherfield
MLS Listing ID 1003963785
Sold Date 08/25/16
Style Contemporary
Bedrooms 4
Full Baths 3
Half Baths 1
HOA Y/N N
Abv Grd Liv Area 2,214
Originating Board TREND
Year Built 1986
Annual Tax Amount $2,116
Tax Year 2015
Lot Size 10,735 Sqft
Acres 0.25
Lot Dimensions 81X132
Property Description
R-9384 An amazing find in a great location with many upgrades and updates! With a 1st floor master suite AND a 2nd floor master suite, you won't find this opportunity very often. This home is in excellent condition as it has been lovingly cared for & has many substantial updates including a new roof in 2012, both the HVAC systems have been replaced - that's right, 2 zoned heating & AC! Enter the home into the spacious living room with new carpet & natural light beaming through the skylights & bay window. The formal dining area has newer hardwood floors & chair rail. Custom tile & corian counters highlight the kitchen & breakfast room along with pull out shelving, a lazy susan & large pantry. The floor plan flows perfectly into the family room with a fireplace & to the large 1st floor master suite with calming wood ceilings and a pocket door to a full bath that includes a handicap accessible shower & a separate energy saver hot water heater. You will also find an updated powder room w/ tile floors off the family room & the laundry room with storage cabinetry & shelving. Upstairs you will find the 2nd master suite w/ dual closets & an updated full bath with stall shower and water saver fixtures and commode. The remaining two bdrms are a generous size & share the 3rd full bath. You will love the large corner lot with ample shade to enjoy your summer afternoons with nature. Between the garage and the shed, all of your storage needs can be met. So much to offer in this lovely community that is close to all amenities including schools, shopping, medical facilities & dining!
Location
State DE
County Kent
Area Capital (30802)
Zoning RM1
Rooms
Other Rooms Living Room, Dining Room, Primary Bedroom, Bedroom 2, Bedroom 3, Kitchen, Family Room, Bedroom 1, Other, Attic
Interior
Interior Features Primary Bath(s), Butlers Pantry, Skylight(s), Ceiling Fan(s), Stall Shower, Dining Area
Hot Water Electric
Heating Gas, Electric, Forced Air, Zoned
Cooling Central A/C
Flooring Fully Carpeted, Vinyl, Tile/Brick
Fireplaces Number 1
Equipment Dishwasher
Fireplace Y
Window Features Bay/Bow
Appliance Dishwasher
Heat Source Natural Gas, Electric
Laundry Main Floor
Exterior
Garage Spaces 1.0
Utilities Available Cable TV
Roof Type Shingle
Accessibility Mobility Improvements
Attached Garage 1
Total Parking Spaces 1
Garage Y
Building
Lot Description Corner
Story 2
Foundation Slab
Sewer Public Sewer
Water Public
Architectural Style Contemporary
Level or Stories 2
Additional Building Above Grade
New Construction N
Schools
High Schools Dover
School District Capital
Others
Senior Community No
Tax ID ED-05-07605-03-1500-000
Ownership Fee Simple
Acceptable Financing Conventional, VA, FHA 203(b)
Listing Terms Conventional, VA, FHA 203(b)
Financing Conventional,VA,FHA 203(b)
Read Less

Bought with David Staley • RE/MAX Horizons



