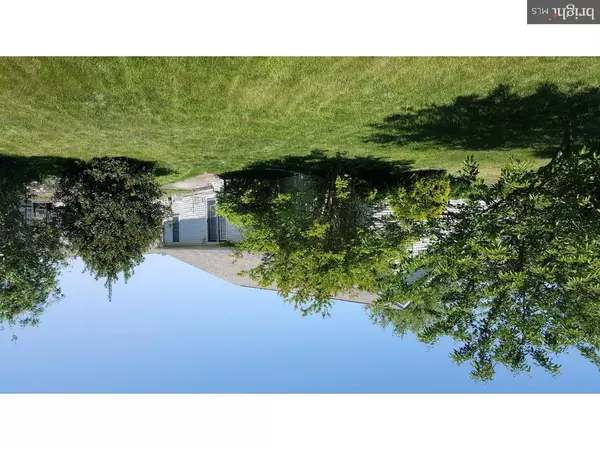For more information regarding the value of a property, please contact us for a free consultation.
193 PLANTERS RUN CT Dover, DE 19901
Want to know what your home might be worth? Contact us for a FREE valuation!

Our team is ready to help you sell your home for the highest possible price ASAP
Key Details
Sold Price $165,000
Property Type Single Family Home
Sub Type Detached
Listing Status Sold
Purchase Type For Sale
Square Footage 1,240 sqft
Price per Sqft $133
Subdivision Planters Run
MLS Listing ID 1003963667
Sold Date 09/08/16
Style Ranch/Rambler
Bedrooms 2
Full Baths 2
HOA Fees $15/ann
HOA Y/N Y
Abv Grd Liv Area 1,240
Originating Board TREND
Year Built 2002
Annual Tax Amount $554
Tax Year 2015
Lot Size 4,430 Sqft
Acres 0.1
Lot Dimensions 36X124
Property Description
D- Seldom do you get the opportunity to own in a 55+ community with low HOA fees, only $180/year and you own your the land your home sits on! This one story home features a spacious and private backyard, over sized garage, and a patio off the great room. The open floor plan allows for a dining area and a cathedral ceiling. The master bedroom has a 8' x 6' walk-in closet and bath with a step-in shower. The second bedroom is spacious and has two double closets while the laundry room contains a full size washer and dryer. The garage provides additional storage space beyond just parking your car and providing inside access out of the weather. This end of the cul-de-sac property includes all of the appliances and 4 ceiling fans with lights. The community has a pond providing tranquility with walking path. This location offers the convenience of shopping nearby. Easy access to Route 1 and the beaches. The smart buyer will not wait as this home will not last long, call your agent today!
Location
State DE
County Kent
Area Caesar Rodney (30803)
Zoning RS1
Direction Northeast
Rooms
Other Rooms Living Room, Primary Bedroom, Kitchen, Bedroom 1, Laundry, Attic
Interior
Interior Features Primary Bath(s), Ceiling Fan(s)
Hot Water Electric
Heating Gas, Forced Air
Cooling Central A/C
Flooring Vinyl
Equipment Built-In Range, Dishwasher, Refrigerator, Disposal, Built-In Microwave
Fireplace N
Appliance Built-In Range, Dishwasher, Refrigerator, Disposal, Built-In Microwave
Heat Source Natural Gas
Laundry Main Floor
Exterior
Exterior Feature Patio(s)
Parking Features Inside Access, Garage Door Opener, Oversized
Garage Spaces 2.0
Utilities Available Cable TV
Water Access N
Roof Type Shingle
Accessibility Visual Mod
Porch Patio(s)
Attached Garage 1
Total Parking Spaces 2
Garage Y
Building
Lot Description Cul-de-sac, Level, Open, Front Yard, Rear Yard, SideYard(s)
Story 1
Sewer Public Sewer
Water Public
Architectural Style Ranch/Rambler
Level or Stories 1
Additional Building Above Grade
New Construction N
Schools
Elementary Schools W.B. Simpson
High Schools Caesar Rodney
School District Caesar Rodney
Others
HOA Fee Include Common Area Maintenance
Senior Community Yes
Tax ID NM-00-08619-01-1700-000
Ownership Fee Simple
Acceptable Financing Conventional, VA, FHA 203(b)
Listing Terms Conventional, VA, FHA 203(b)
Financing Conventional,VA,FHA 203(b)
Read Less

Bought with Craig M Nelson • Century 21 Gold Key Realty
GET MORE INFORMATION




