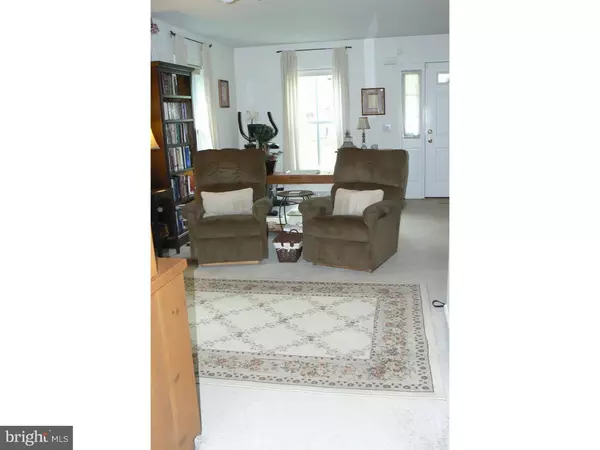For more information regarding the value of a property, please contact us for a free consultation.
50 N HALSEY RD Dover, DE 19901
Want to know what your home might be worth? Contact us for a FREE valuation!

Our team is ready to help you sell your home for the highest possible price ASAP
Key Details
Sold Price $157,750
Property Type Single Family Home
Sub Type Detached
Listing Status Sold
Purchase Type For Sale
Square Footage 1,316 sqft
Price per Sqft $119
Subdivision Edgehill
MLS Listing ID 1003963033
Sold Date 06/03/16
Style Ranch/Rambler
Bedrooms 3
Full Baths 2
HOA Y/N N
Abv Grd Liv Area 1,316
Originating Board TREND
Year Built 2005
Annual Tax Amount $1,390
Tax Year 2015
Lot Size 7,500 Sqft
Acres 0.17
Lot Dimensions 50X150
Property Description
R-9298 This 11 yr. young home is better than new & impeccably clean. Move in ready. Kitchen has three countertops, great layout for cooking and family buffet meals. Breakfast with overhang + generous dining area. All appliances.included + pantry. Plenty of closets w/extended shelves. Spacious master BR gets morning sun. Bath has 4' shower w/seat. Both baths have new vanity tops. Two-car carport off alley, large shed, paver patio and beautifully landscaped yard. Lilac bush ready to open. House was built with 2"x6" inch walls, upgraded insulation in walls, crawl space and attic. Neutral colors throughout. Laundry area is off hallway, close to bedrooms. A real showplace. House is security system wired w/ADT servicing contract in place. Taxes shown are City and County combined. Owner has building permits for carport and shed. Enjoy your white glove tour.
Location
State DE
County Kent
Area Capital (30802)
Zoning R7
Direction East
Rooms
Other Rooms Living Room, Primary Bedroom, Bedroom 2, Kitchen, Bedroom 1, Laundry, Attic
Interior
Interior Features Primary Bath(s), Kitchen - Island, Butlers Pantry, Ceiling Fan(s), Stall Shower, Breakfast Area
Hot Water Electric
Heating Heat Pump - Electric BackUp, Forced Air
Cooling Central A/C
Flooring Fully Carpeted, Vinyl
Equipment Built-In Range, Oven - Self Cleaning, Dishwasher, Refrigerator, Disposal
Fireplace N
Window Features Energy Efficient
Appliance Built-In Range, Oven - Self Cleaning, Dishwasher, Refrigerator, Disposal
Laundry Main Floor
Exterior
Exterior Feature Patio(s), Porch(es)
Garage Spaces 2.0
Utilities Available Cable TV
Water Access N
Roof Type Pitched,Shingle
Accessibility None
Porch Patio(s), Porch(es)
Total Parking Spaces 2
Garage N
Building
Lot Description Level
Story 1
Foundation Brick/Mortar
Sewer Public Sewer
Water Public
Architectural Style Ranch/Rambler
Level or Stories 1
Additional Building Above Grade
New Construction N
Schools
High Schools Dover
School District Capital
Others
Pets Allowed Y
Senior Community No
Tax ID ED-05-06818-02-8001-000
Ownership Fee Simple
Security Features Security System
Acceptable Financing Conventional, VA, FHA 203(b)
Listing Terms Conventional, VA, FHA 203(b)
Financing Conventional,VA,FHA 203(b)
Pets Allowed Case by Case Basis
Read Less

Bought with Donna M Short • Keller Williams Realty Central-Delaware



