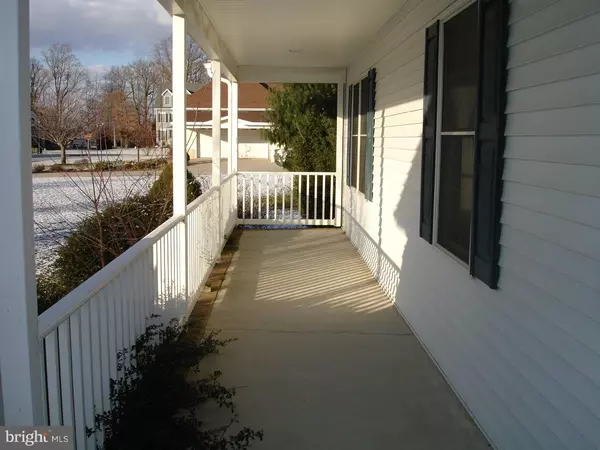For more information regarding the value of a property, please contact us for a free consultation.
57 CADDIE CT Magnolia, DE 19962
Want to know what your home might be worth? Contact us for a FREE valuation!

Our team is ready to help you sell your home for the highest possible price ASAP
Key Details
Sold Price $280,000
Property Type Single Family Home
Sub Type Detached
Listing Status Sold
Purchase Type For Sale
Square Footage 2,175 sqft
Price per Sqft $128
Subdivision Jonathans Landing
MLS Listing ID 1003961779
Sold Date 04/04/16
Style Ranch/Rambler
Bedrooms 3
Full Baths 2
HOA Y/N N
Abv Grd Liv Area 2,175
Originating Board TREND
Year Built 2002
Annual Tax Amount $1,506
Tax Year 2015
Lot Size 0.912 Acres
Acres 0.91
Lot Dimensions 175X227
Property Description
LOOK NO MORE.....A MUST SEE! Charming Ranch with great Open Floor Plan, lots of hardwood flooring, new upgraded carpet and padding in all bedrooms and freshly painted throughout. Enter through the tiled entry to the great room w/vaulted ceiling and sliding doors, dining room with bump out bay window and breakfast nook with sliding doors and desk area that all back to a screened porch overlooking an expansive back yard. The owners suite has walk- in closet and a large bath with whirlpool tub and separate shower, and new mirrored medicine cabinet. The kitchen offers many cabinets and counter space and two pass throughs - one to family room and another to dining room. Kitchen also has built-in wine rack, pull- outs in cabinets and wood flooring. The laundry room has Frigidaire Affinity front load washer and dryer on pedestals with pull out drawers and ample cabinets for all your laundry needs. This lovely home features plantation shutters throughout and is in impeccable condition. The three car garage gives you plenty of room for your cars and working area and there is a hook up out side for a camper since this community does not restrict parking your camper. Don't miss this exceptional buy on cul-de-sac in golf course community...homes like this are in short supply!
Location
State DE
County Kent
Area Caesar Rodney (30803)
Zoning AC
Rooms
Other Rooms Living Room, Dining Room, Primary Bedroom, Bedroom 2, Kitchen, Bedroom 1, Laundry, Other
Interior
Interior Features Primary Bath(s), Butlers Pantry, Ceiling Fan(s), WhirlPool/HotTub, Water Treat System, Stall Shower, Dining Area
Hot Water Natural Gas
Heating Gas, Forced Air
Cooling Central A/C
Flooring Wood, Fully Carpeted, Tile/Brick
Equipment Built-In Range, Dishwasher, Disposal, Built-In Microwave
Fireplace N
Appliance Built-In Range, Dishwasher, Disposal, Built-In Microwave
Heat Source Natural Gas
Laundry Main Floor
Exterior
Exterior Feature Porch(es)
Parking Features Inside Access, Garage Door Opener
Garage Spaces 3.0
Utilities Available Cable TV
Water Access N
Roof Type Pitched,Shingle
Accessibility None
Porch Porch(es)
Attached Garage 3
Total Parking Spaces 3
Garage Y
Building
Lot Description Cul-de-sac
Story 1
Sewer On Site Septic
Water Public
Architectural Style Ranch/Rambler
Level or Stories 1
Additional Building Above Grade
Structure Type Cathedral Ceilings,9'+ Ceilings
New Construction N
Schools
Elementary Schools W.B. Simpson
High Schools Caesar Rodney
School District Caesar Rodney
Others
Senior Community No
Tax ID NM-00-10501-01-4900-000
Ownership Fee Simple
Read Less

Bought with Krista L LaFashia-McDaniel • RE/MAX Eagle Realty



