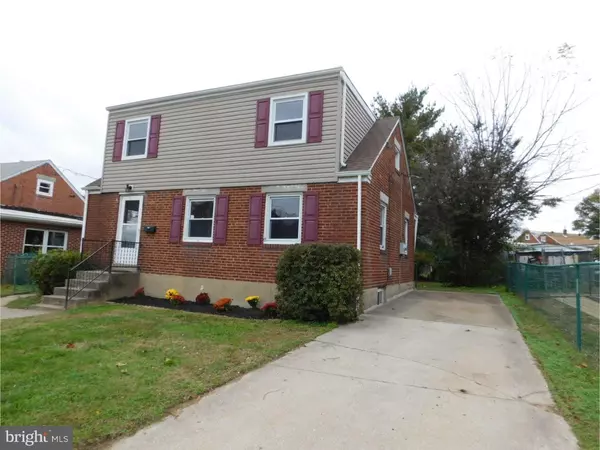For more information regarding the value of a property, please contact us for a free consultation.
103 RODNEY DR New Castle, DE 19720
Want to know what your home might be worth? Contact us for a FREE valuation!

Our team is ready to help you sell your home for the highest possible price ASAP
Key Details
Sold Price $78,900
Property Type Single Family Home
Sub Type Detached
Listing Status Sold
Purchase Type For Sale
Subdivision Collins Park
MLS Listing ID 1003958033
Sold Date 01/25/17
Style Cape Cod
Bedrooms 3
Full Baths 1
HOA Y/N N
Originating Board TREND
Year Built 1948
Annual Tax Amount $937
Tax Year 2016
Lot Size 5,227 Sqft
Acres 0.12
Lot Dimensions 52X108
Property Description
Welcome to Collins Park, located centrally in New Castle close to interstate highway interchange, DE Memorial Bridge, Newark and Wilmington. This expanded cape cod features a traditional floor plan graced with some hardwood floors. Upon entering you find a spacious living area with hardwood floors that flows nicely into eat in kitchen area with abundant counter space and cabinetry. Two bedrooms are located on the first floor, are well scaled, have abundant natural light, hardwood floors, good closet space and convenient to full bathroom. Upstairs is one more bedroom and loft area that could be used as a home office. Full unfinished basement houses vital utilities including gas heat and provides additional storage space.
Location
State DE
County New Castle
Area New Castle/Red Lion/Del.City (30904)
Zoning NC5
Rooms
Other Rooms Living Room, Master Bedroom, Bedroom 2, Kitchen, Bedroom 1, Laundry
Basement Full, Unfinished
Interior
Hot Water Other
Heating Gas, Hot Water
Cooling None
Flooring Wood, Fully Carpeted
Fireplace N
Heat Source Natural Gas
Laundry Lower Floor
Exterior
Water Access N
Roof Type Shingle
Accessibility None
Garage N
Building
Lot Description Front Yard, Rear Yard
Story 1.5
Sewer Public Sewer
Water Public
Architectural Style Cape Cod
Level or Stories 1.5
New Construction N
Schools
Middle Schools Calvin R. Mccullough
High Schools William Penn
School District Colonial
Others
Senior Community No
Tax ID 10-015.40-136
Ownership Fee Simple
Special Listing Condition REO (Real Estate Owned)
Read Less

Bought with Christopher D McAleer • Patterson-Schwartz-Newark



