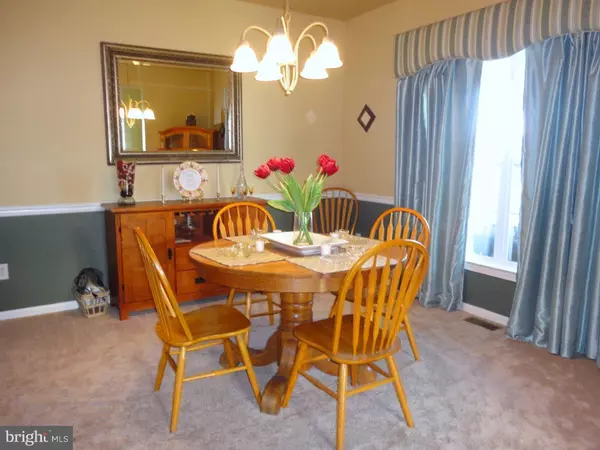For more information regarding the value of a property, please contact us for a free consultation.
155 LAKESIDE DR Middletown, DE 19709
Want to know what your home might be worth? Contact us for a FREE valuation!

Our team is ready to help you sell your home for the highest possible price ASAP
Key Details
Sold Price $330,000
Property Type Single Family Home
Sub Type Detached
Listing Status Sold
Purchase Type For Sale
Square Footage 2,500 sqft
Price per Sqft $132
Subdivision Lakeside
MLS Listing ID 1003955831
Sold Date 12/16/16
Style Colonial
Bedrooms 4
Full Baths 2
Half Baths 1
HOA Y/N N
Abv Grd Liv Area 2,500
Originating Board TREND
Year Built 2001
Annual Tax Amount $2,541
Tax Year 2016
Lot Size 0.350 Acres
Acres 0.35
Lot Dimensions 102X175
Property Description
Like to entertain? This home is for you! This home features a large living room with picture window and dining room that a large table will fit in, an open great room at the back of the house with show stopping stair case! Kitchen has granite counter tops, stainless appliances, 42" cabinets, island, breakfast bar, and eat in area! The wet bar separates it from the family room with vaulted ceiling and gas fireplace. Sky light has custom shade to glare on the tv is not a problem. Sliders lead to the patio with built in Jenn Air grill! The Master bed room has walk in closet, 4 piece en suite with sunkin tub. There are 3 more bed rooms down the hall with a large main bath. Basement is partially finished - just needs your touch to turn it into a great man cave, custom brick already in place. Fenced yard, 2 car garage that fits an king cab truck, storage shed. Close downtown, shopping, schools, major highways. New garage door, furnace, carpet, flooring.
Location
State DE
County New Castle
Area South Of The Canal (30907)
Zoning RES
Rooms
Other Rooms Living Room, Dining Room, Primary Bedroom, Bedroom 2, Bedroom 3, Kitchen, Family Room, Bedroom 1, Attic
Basement Full
Interior
Interior Features Primary Bath(s), Butlers Pantry, Skylight(s), Ceiling Fan(s), Wet/Dry Bar, Kitchen - Eat-In
Hot Water Natural Gas
Heating Gas, Forced Air
Cooling Central A/C
Flooring Fully Carpeted
Fireplaces Number 1
Fireplaces Type Marble, Gas/Propane
Equipment Built-In Range, Dishwasher, Built-In Microwave
Fireplace Y
Appliance Built-In Range, Dishwasher, Built-In Microwave
Heat Source Natural Gas
Laundry Upper Floor
Exterior
Exterior Feature Patio(s)
Garage Spaces 5.0
Fence Other
Water Access N
Roof Type Pitched
Accessibility None
Porch Patio(s)
Attached Garage 2
Total Parking Spaces 5
Garage Y
Building
Story 2
Sewer Public Sewer
Water Public
Architectural Style Colonial
Level or Stories 2
Additional Building Above Grade, Shed
Structure Type 9'+ Ceilings
New Construction N
Schools
School District Appoquinimink
Others
Senior Community No
Tax ID 23-011.00-242
Ownership Fee Simple
Read Less

Bought with Sherry L Lynch • RE/MAX Associates - Newark



