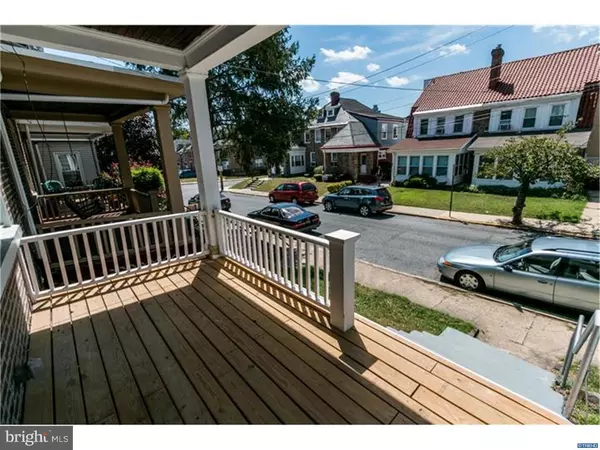For more information regarding the value of a property, please contact us for a free consultation.
209 W 21ST ST Wilmington, DE 19802
Want to know what your home might be worth? Contact us for a FREE valuation!

Our team is ready to help you sell your home for the highest possible price ASAP
Key Details
Sold Price $119,900
Property Type Townhouse
Sub Type Interior Row/Townhouse
Listing Status Sold
Purchase Type For Sale
Subdivision Wilm #05
MLS Listing ID 1003955489
Sold Date 05/16/17
Style Traditional
Bedrooms 3
Full Baths 1
Half Baths 1
HOA Y/N N
Originating Board TREND
Year Built 1909
Annual Tax Amount $1,356
Tax Year 2016
Lot Size 1,742 Sqft
Acres 0.04
Lot Dimensions 77 X 20
Property Description
Move right into this fully renovated 3BR, 1.5BA townhome in a conveniently close to Brandywine Park, downtown, Rt 202, I-95, and shopping. The charming exterior with new front porch rails and painted steps welcome you home. The open floor plan living room with brick fireplace is ideal for entertaining friends and family. A new kitchen boasts custom 36"white cabinets, recessed lighting, granite countertops, stainless steel appliances and a breakfast bar with pendant lighting. The powder room is completely redone with a new toilet and vanity. Refinished hardwood floors run throughout the main level. A full unfinished basement provides an ample amount of customizable bonus space. New carpet leads you up the stairs to the 3 bedrooms, all updated with fresh neutral paint. The full bathroom has been updated with tile work, a new tub, new toilet and new vanity. There are new light fixtures throughout the home as well as new Anderson windows with capping. Other updates include: new plumbing, new electrical with a new box and service, all new interior and exterior doors and hardware, and a newly built balcony and deck. Wonderful city living at a great price.
Location
State DE
County New Castle
Area Wilmington (30906)
Zoning 26R-3
Direction South
Rooms
Other Rooms Living Room, Dining Room, Primary Bedroom, Bedroom 2, Kitchen, Bedroom 1, Attic
Basement Full, Unfinished
Interior
Interior Features Kitchen - Island, Ceiling Fan(s), Breakfast Area
Hot Water Natural Gas
Heating Gas, Hot Water
Cooling None
Flooring Wood, Fully Carpeted, Tile/Brick
Fireplaces Number 1
Fireplaces Type Brick
Equipment Built-In Range, Oven - Self Cleaning, Dishwasher, Disposal
Fireplace Y
Appliance Built-In Range, Oven - Self Cleaning, Dishwasher, Disposal
Heat Source Natural Gas
Laundry None
Exterior
Exterior Feature Roof, Porch(es), Balcony
Water Access N
Roof Type Flat,Pitched
Accessibility None
Porch Roof, Porch(es), Balcony
Garage N
Building
Lot Description Front Yard, Rear Yard
Story 2
Foundation Stone
Sewer Public Sewer
Water Public
Architectural Style Traditional
Level or Stories 2
Structure Type 9'+ Ceilings
New Construction N
Schools
Elementary Schools Warner
Middle Schools Skyline
High Schools Thomas Mckean
School District Red Clay Consolidated
Others
Senior Community No
Tax ID 2602230001
Ownership Fee Simple
Read Less

Bought with Lila F. Dudley • Realty Mark Associates-Newark
GET MORE INFORMATION




