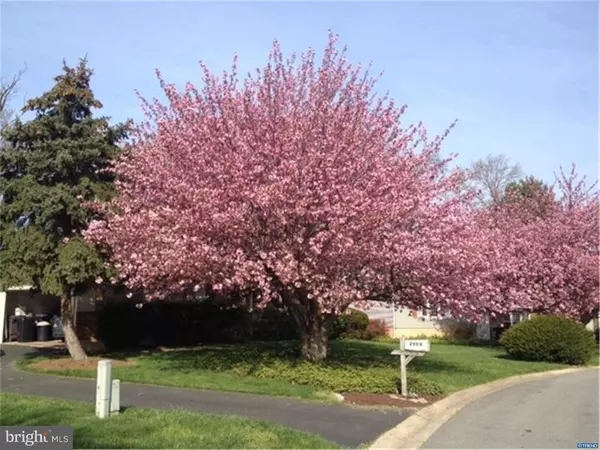For more information regarding the value of a property, please contact us for a free consultation.
2904 BODINE DR Wilmington, DE 19810
Want to know what your home might be worth? Contact us for a FREE valuation!

Our team is ready to help you sell your home for the highest possible price ASAP
Key Details
Sold Price $334,900
Property Type Single Family Home
Sub Type Detached
Listing Status Sold
Purchase Type For Sale
Square Footage 2,225 sqft
Price per Sqft $150
Subdivision Chalfonte
MLS Listing ID 1003954263
Sold Date 09/30/16
Style Colonial
Bedrooms 4
Full Baths 2
Half Baths 1
HOA Fees $3/ann
HOA Y/N Y
Abv Grd Liv Area 2,225
Originating Board TREND
Year Built 1976
Annual Tax Amount $3,572
Tax Year 2015
Lot Size 0.640 Acres
Acres 0.64
Lot Dimensions 213 X 76
Property Description
This 2 story colonial is situated on a great 3/4 acre lot on a quiet cherry tree-lined street. You start your tour from the comfortable front porch. Enter into the wide foyer with hardwood floors that stretch into the kitchen. To the right, there is a very bright living room with a wall of windows and a formal dining room. Both rooms have new carpet. The kitchen was remodeled in the '90's with light oak cabinets, a pantry, Lazy Susan, Whirlpool flat-top range, KitchenAid dishwasher and light oak flooring. The relaxing part of the home spreads out in front of you when you enter the spacious family room with its new carpet and inviting brick fireplace for those cold winter nights. There's a large sliding door that opens to a comfortable screened porch, which overlooks the gunite in-ground pool. The pool is surrounded by patios, great for parties and barbecuing, and there is a very private rear yard. The bedrooms are good sized and the bathrooms have been remodeled. There is a full basement that can easily be finished. You will fall in love with this home, its location and great price!
Location
State DE
County New Castle
Area Brandywine (30901)
Zoning NC10
Direction North
Rooms
Other Rooms Living Room, Dining Room, Primary Bedroom, Bedroom 2, Bedroom 3, Kitchen, Family Room, Bedroom 1, Laundry, Other, Attic
Basement Full, Unfinished
Interior
Interior Features Butlers Pantry, Kitchen - Eat-In
Hot Water Electric
Heating Oil, Forced Air
Cooling Central A/C
Flooring Wood, Fully Carpeted, Tile/Brick
Fireplaces Number 1
Fireplaces Type Brick
Equipment Built-In Range, Dishwasher, Refrigerator, Disposal
Fireplace Y
Appliance Built-In Range, Dishwasher, Refrigerator, Disposal
Heat Source Oil
Laundry Main Floor
Exterior
Exterior Feature Porch(es)
Garage Spaces 5.0
Pool In Ground
Water Access N
Roof Type Shingle
Accessibility None
Porch Porch(es)
Attached Garage 2
Total Parking Spaces 5
Garage Y
Building
Lot Description Level
Story 2
Foundation Brick/Mortar
Sewer Public Sewer
Water Public
Architectural Style Colonial
Level or Stories 2
Additional Building Above Grade
New Construction N
Schools
Middle Schools Springer
High Schools Concord
School District Brandywine
Others
HOA Fee Include Snow Removal
Senior Community No
Tax ID 0602100179
Ownership Fee Simple
Security Features Security System
Acceptable Financing Conventional, VA, FHA 203(b)
Listing Terms Conventional, VA, FHA 203(b)
Financing Conventional,VA,FHA 203(b)
Read Less

Bought with Shawn E Moran • Patterson-Schwartz-Brandywine



