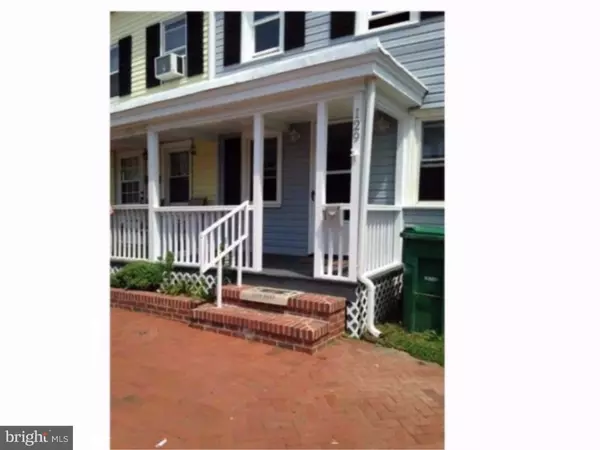For more information regarding the value of a property, please contact us for a free consultation.
129 E MAIN ST Middletown, DE 19709
Want to know what your home might be worth? Contact us for a FREE valuation!

Our team is ready to help you sell your home for the highest possible price ASAP
Key Details
Sold Price $97,000
Property Type Single Family Home
Sub Type Twin/Semi-Detached
Listing Status Sold
Purchase Type For Sale
Square Footage 1,350 sqft
Price per Sqft $71
Subdivision None Available
MLS Listing ID 1003953997
Sold Date 08/31/16
Style Traditional
Bedrooms 2
Full Baths 1
HOA Y/N N
Abv Grd Liv Area 1,350
Originating Board TREND
Year Built 1900
Annual Tax Amount $561
Tax Year 2015
Lot Size 3,049 Sqft
Acres 0.07
Lot Dimensions 20X150
Property Description
Sold before processing. Investor alert!!!!! Really cute and nice central location in the heart of Middletown and the Appoquinimink School District. All ready for a new tenant. Recent updates: Asphalt roof 10 years old; metal roof recoated every three years; 60 gallon water heater 7 years old; Boiler for hot water heating system under contract for yearly maintenance; Pella replacement double-hung, double-tilt vinyl windows throughout; Vinyl Siding; porch replaced 10 years ago; majority of plumbing replaced throughout house with pvc; New laundry room/bath put in 10 years ago; four new window AC units installed 2 years ago; new chimney cap installed this past winter. Deep fenced back yard; large shed. Parking in rear off of alley.
Location
State DE
County New Castle
Area South Of The Canal (30907)
Zoning 23R1A
Direction South
Rooms
Other Rooms Living Room, Dining Room, Primary Bedroom, Kitchen, Bedroom 1, Attic
Basement Partial, Unfinished
Interior
Interior Features Kitchen - Eat-In
Hot Water Propane
Heating Propane, Hot Water
Cooling Wall Unit
Flooring Fully Carpeted, Vinyl, Tile/Brick
Equipment Dishwasher
Fireplace N
Appliance Dishwasher
Heat Source Bottled Gas/Propane
Laundry Upper Floor
Exterior
Exterior Feature Porch(es)
Garage Spaces 2.0
Fence Other
Utilities Available Cable TV
Water Access N
Roof Type Pitched,Shingle,Metal
Accessibility None
Porch Porch(es)
Total Parking Spaces 2
Garage N
Building
Lot Description Level, Rear Yard, SideYard(s)
Story 3+
Foundation Brick/Mortar
Sewer Public Sewer
Water Public
Architectural Style Traditional
Level or Stories 3+
Additional Building Above Grade, Shed
New Construction N
Schools
School District Appoquinimink
Others
Senior Community No
Tax ID 23-006.00-282
Ownership Fee Simple
Acceptable Financing Conventional, VA, FHA 203(b)
Listing Terms Conventional, VA, FHA 203(b)
Financing Conventional,VA,FHA 203(b)
Read Less

Bought with Betty J Shallcross • Century 21 Premier Homes



