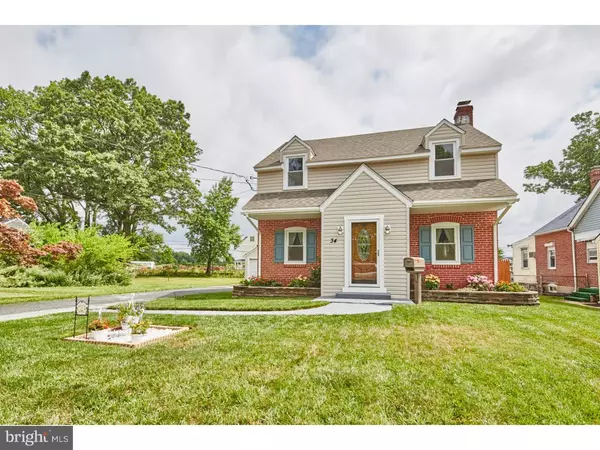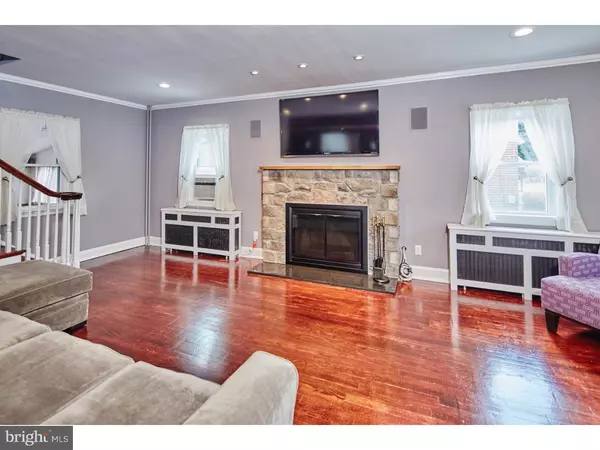For more information regarding the value of a property, please contact us for a free consultation.
34 SEMINOLE AVE Claymont, DE 19703
Want to know what your home might be worth? Contact us for a FREE valuation!

Our team is ready to help you sell your home for the highest possible price ASAP
Key Details
Sold Price $222,000
Property Type Single Family Home
Sub Type Detached
Listing Status Sold
Purchase Type For Sale
Square Footage 1,225 sqft
Price per Sqft $181
Subdivision Claymont Terrace
MLS Listing ID 1003953599
Sold Date 09/02/16
Style Colonial
Bedrooms 3
Full Baths 1
Half Baths 1
HOA Fees $1/ann
HOA Y/N Y
Abv Grd Liv Area 1,225
Originating Board TREND
Year Built 1943
Annual Tax Amount $1,552
Tax Year 2015
Lot Size 7,405 Sqft
Acres 0.17
Lot Dimensions 56X133
Property Description
Don't miss this updated and truly MOVE IN READY home! Living room offers recessed lighting, modern fireplace which leads to a beautifully painted dining room with crown molding. Kitchen was recently updated with 42 inch cabinets, granite countertops, and tile backsplash. Half bathroom downstairs, with separate laundry room that has plenty of cabinet space for organizing! Back deck and three season room offer a great place for weekend barbecues. Back deck even includes a built in grill! Detached one car garage has work bench and cabinet space. Upstairs offers three bedrooms, freshly painted with ceiling fans. Upstairs bathroom as been completely redone with tile floors and tiled shower. Hardwood floors and ceiling fans throughout the home! Other bonus updates include: 200 amp electric (2013), water heater (2014), new siding (2013), Windows (2008) with warranties. Everything in this home has been done for you! Come see it today, this beautiful home won't last long!
Location
State DE
County New Castle
Area Brandywine (30901)
Zoning NC6.5
Rooms
Other Rooms Living Room, Dining Room, Primary Bedroom, Bedroom 2, Kitchen, Bedroom 1, Laundry, Other
Basement Full
Interior
Interior Features Ceiling Fan(s)
Hot Water Oil
Heating Oil, Hot Water
Cooling Wall Unit
Flooring Wood, Tile/Brick
Fireplaces Number 1
Fireplaces Type Brick
Equipment Cooktop, Refrigerator, Disposal
Fireplace Y
Appliance Cooktop, Refrigerator, Disposal
Heat Source Oil
Laundry Basement
Exterior
Exterior Feature Deck(s)
Garage Spaces 4.0
Fence Other
Utilities Available Cable TV
Water Access N
Accessibility None
Porch Deck(s)
Total Parking Spaces 4
Garage Y
Building
Lot Description Front Yard, Rear Yard
Story 2
Foundation Brick/Mortar
Sewer Public Sewer
Water Public
Architectural Style Colonial
Level or Stories 2
Additional Building Above Grade, Shed
New Construction N
Schools
Elementary Schools Claymont
School District Brandywine
Others
HOA Fee Include Snow Removal
Senior Community No
Tax ID 06-071.00-174
Ownership Fee Simple
Acceptable Financing Conventional, VA, FHA 203(b)
Listing Terms Conventional, VA, FHA 203(b)
Financing Conventional,VA,FHA 203(b)
Read Less

Bought with Daniel Frampton • RE/MAX Associates-Wilmington



