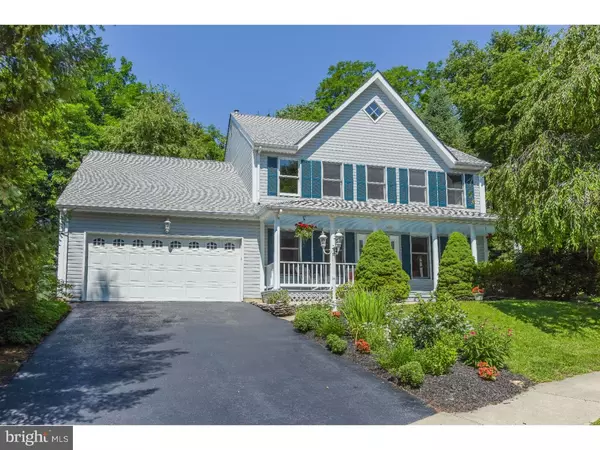For more information regarding the value of a property, please contact us for a free consultation.
6 GLENVIEW PL Newark, DE 19711
Want to know what your home might be worth? Contact us for a FREE valuation!

Our team is ready to help you sell your home for the highest possible price ASAP
Key Details
Sold Price $385,000
Property Type Single Family Home
Sub Type Detached
Listing Status Sold
Purchase Type For Sale
Square Footage 2,650 sqft
Price per Sqft $145
Subdivision Ridgewood Glen
MLS Listing ID 1003953175
Sold Date 08/22/16
Style Colonial
Bedrooms 4
Full Baths 2
Half Baths 1
HOA Y/N N
Abv Grd Liv Area 2,650
Originating Board TREND
Year Built 1987
Annual Tax Amount $3,827
Tax Year 2015
Lot Size 0.340 Acres
Acres 0.34
Lot Dimensions 77X155
Property Description
Rarely available 4 bedroom, 2.5 bath, 2 car garage Colonial home w/ a finished basement, office, front porch, 16 x 22 deck & pergola, swing set, shed & 1st floor laundry on a Cul-de-sac in sought after Ridgewood Glen. Great layout, yard, neighborhood, location & school district. 1 playground at the end of the street & 3 parks as you come into the neighborhood. Green & energy efficient updates throughout. Updates: kitchen open to breakfast & family rooms (Hickory cabinetry, hardware, stainless steel Maytag, LG & Kenmore appliances, countertops, DBL bowl sink, hardwood floors, bay window), HVAC (Lennox 95% high efficiency gas furnace & central air), gas hot water heater (Bradford White), roof (30 YR architectural shingle), professionally painted neutral interior & exterior, Brazilian Tiger Wood floors, carpeting, DBL wide driveway, crown molding in kitchen, office, family, living & dining rooms, landscaping, dry stacked stone walls, brick paver walkway, insulated garage door & auto opener. Features: master suite w/ 2 sinks, tub, shower, sitting/dressing area, 3 large closets, 26 x 30 finished basement great for playroom, home gym, theater, yoga studio, arts & crafts; gas fireplace in family room, 1st floor half bath, lots of windows, light & storage, great curb appeal & private backyard perfect for pets, outdoor fun & your next BBQ. Incredible location close to everything: walk to Downtown Newark's restaurants & shops & University of Delaware, Starbucks, Brew Ha Ha, Newark Natural Foods, Wawa, Dunkin Donuts, Concord Pet, Grain Craft Bar & Kitchen, Buffalo Wild Wings, Argilla Brewing Company, Iron Hill Brewery, Grottos, Two Stones Pub, Capriottis, Catharine Rooney's, Klondike Kate's, Jake's Wayback Burgers, Bertucci's, Outback, Santa Fe Mexican Grill, Honeygrow, Red Robin, Buffalo Wild Wings, El Diablo Burritos, Cheeburger Cheeburger, Cosi, Panera, Grottos, Peace A Pizza, California Tortilla, Insomnia Cookies, Del Pez Mexican Gastropub, Caf Gelato, Taverna, Kumamoto Ramen, Great Wall, Woodside Farm Creamery, Seasons, Pats, White Clay Creek State & Middle Run Valley Parks, Ashland & Fair Hill Nature Centers, running, hiking & biking trails, birding, PA Wine Trail, grocery stores, movies, restaurants, shopping, schools & golf courses. Easy access to Kirkwood Highway, 95, 5 mins to Main Street, 15 mins to Hockessin & Pike Creek, 20 mins to Greenville, Downtown Wilmington & N. Wilmington, 30 mins to Philly Airport, 45 mins to Philly, bridges, PA, NJ & MD.
Location
State DE
County New Castle
Area Newark/Glasgow (30905)
Zoning 18RS
Rooms
Other Rooms Living Room, Dining Room, Primary Bedroom, Bedroom 2, Bedroom 3, Kitchen, Family Room, Bedroom 1, Laundry, Other, Attic
Basement Full, Drainage System, Fully Finished
Interior
Interior Features Primary Bath(s), Butlers Pantry, Skylight(s), Ceiling Fan(s), Attic/House Fan, Dining Area
Hot Water Natural Gas
Heating Gas, Forced Air, Energy Star Heating System, Programmable Thermostat
Cooling Central A/C, Energy Star Cooling System
Flooring Wood, Fully Carpeted, Tile/Brick, Marble
Fireplaces Number 1
Fireplaces Type Brick, Gas/Propane
Equipment Oven - Self Cleaning, Dishwasher, Refrigerator, Disposal, Energy Efficient Appliances, Built-In Microwave
Fireplace Y
Window Features Bay/Bow,Energy Efficient
Appliance Oven - Self Cleaning, Dishwasher, Refrigerator, Disposal, Energy Efficient Appliances, Built-In Microwave
Heat Source Natural Gas
Laundry Main Floor
Exterior
Exterior Feature Deck(s), Porch(es)
Parking Features Inside Access, Garage Door Opener
Garage Spaces 5.0
Utilities Available Cable TV
Water Access N
Roof Type Pitched,Shingle
Accessibility None
Porch Deck(s), Porch(es)
Attached Garage 2
Total Parking Spaces 5
Garage Y
Building
Lot Description Cul-de-sac, Level, Open, Trees/Wooded, Front Yard, Rear Yard, SideYard(s)
Story 2
Sewer Public Sewer
Water Public
Architectural Style Colonial
Level or Stories 2
Additional Building Above Grade
Structure Type Cathedral Ceilings
New Construction N
Schools
Elementary Schools Downes
Middle Schools Shue-Medill
High Schools Newark
School District Christina
Others
Senior Community No
Tax ID 18-009.00-055
Ownership Fee Simple
Security Features Security System
Acceptable Financing Conventional, VA, FHA 203(b)
Listing Terms Conventional, VA, FHA 203(b)
Financing Conventional,VA,FHA 203(b)
Read Less

Bought with Michael A. Kelczewski • Monument Sotheby's International Realty



