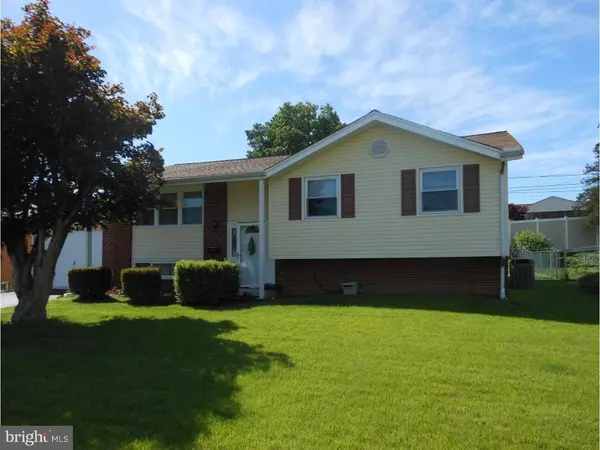For more information regarding the value of a property, please contact us for a free consultation.
135 ROCKROSE DR Newark, DE 19711
Want to know what your home might be worth? Contact us for a FREE valuation!

Our team is ready to help you sell your home for the highest possible price ASAP
Key Details
Sold Price $234,900
Property Type Single Family Home
Sub Type Detached
Listing Status Sold
Purchase Type For Sale
Square Footage 1,675 sqft
Price per Sqft $140
Subdivision Meadowood
MLS Listing ID 1003952247
Sold Date 08/01/16
Style Ranch/Rambler,Traditional,Raised Ranch/Rambler
Bedrooms 4
Full Baths 1
Half Baths 2
HOA Fees $2/ann
HOA Y/N Y
Abv Grd Liv Area 1,675
Originating Board TREND
Year Built 1962
Annual Tax Amount $1,686
Tax Year 2015
Lot Size 6,970 Sqft
Acres 0.16
Lot Dimensions 65X110
Property Description
Pride of ownership evident in this home. Welcome to Meadowood community. Home is located convenient to everything the area has to offer. Many recent updates include new kitchen with granite countertops and ceramic tile flooring, new roof, new windows, marble entrance foyer, newer A/C and heat and hot water heater, rear deck with awning, vinyl siding, new interior and exterior doors, upgraded bathroom with ceramic tile, recent DuPont Stainmaster carpet and the list goes on. Generous rear yard and fencing. Appliances included. Red Clay school district. Pre-listing Home Inspection conducted on June 9, 2016. Inspection report available upon request.
Location
State DE
County New Castle
Area Newark/Glasgow (30905)
Zoning NC6.5
Rooms
Other Rooms Living Room, Dining Room, Primary Bedroom, Bedroom 2, Bedroom 3, Kitchen, Family Room, Bedroom 1, Attic
Basement Full
Interior
Interior Features Ceiling Fan(s)
Hot Water Natural Gas
Heating Gas, Baseboard
Cooling Central A/C
Flooring Fully Carpeted, Vinyl, Tile/Brick, Marble
Equipment Dishwasher, Disposal
Fireplace N
Window Features Energy Efficient
Appliance Dishwasher, Disposal
Heat Source Natural Gas
Laundry Lower Floor
Exterior
Exterior Feature Deck(s)
Garage Spaces 4.0
Fence Other
Utilities Available Cable TV
Water Access N
Roof Type Pitched,Shingle
Accessibility None
Porch Deck(s)
Attached Garage 1
Total Parking Spaces 4
Garage Y
Building
Lot Description Level, Open, Front Yard, Rear Yard, SideYard(s)
Foundation Brick/Mortar
Sewer Public Sewer
Water Public
Architectural Style Ranch/Rambler, Traditional, Raised Ranch/Rambler
Additional Building Above Grade
New Construction N
Schools
School District Red Clay Consolidated
Others
HOA Fee Include Common Area Maintenance,Snow Removal
Senior Community No
Tax ID 08-049.30-096
Ownership Fee Simple
Acceptable Financing Conventional, VA, FHA 203(b)
Listing Terms Conventional, VA, FHA 203(b)
Financing Conventional,VA,FHA 203(b)
Read Less

Bought with Jeffrey L Sammons • Patterson-Schwartz-Hockessin



