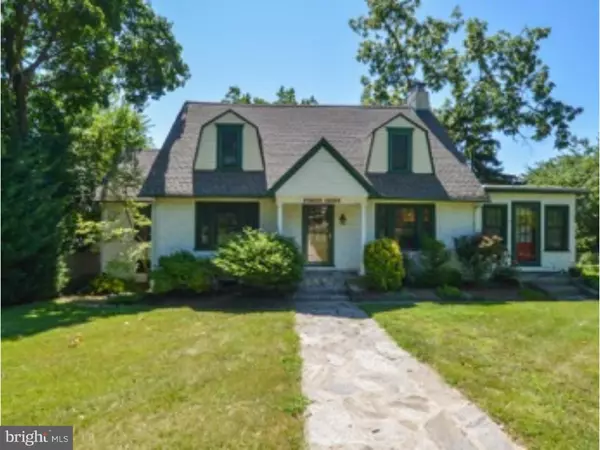For more information regarding the value of a property, please contact us for a free consultation.
1514 RIDGE RD Wilmington, DE 19809
Want to know what your home might be worth? Contact us for a FREE valuation!

Our team is ready to help you sell your home for the highest possible price ASAP
Key Details
Sold Price $275,000
Property Type Single Family Home
Sub Type Detached
Listing Status Sold
Purchase Type For Sale
Square Footage 2,150 sqft
Price per Sqft $127
Subdivision None Available
MLS Listing ID 1003951049
Sold Date 03/17/17
Style Cape Cod
Bedrooms 3
Full Baths 2
Half Baths 1
HOA Y/N N
Abv Grd Liv Area 2,150
Originating Board TREND
Year Built 1920
Annual Tax Amount $1,786
Tax Year 2016
Lot Size 10,454 Sqft
Acres 0.24
Lot Dimensions 75X139
Property Description
"Pondok Gedeh Cottage" 1514 Ridge Rd. Wilmington, Delaware 19809 A home with character improved to today's sophisticated design standards and ready to move in with refined period finishes. Nothing to upgrade in this right sized bungalow style home in a neighborhood of stately, historic, park-like properties. Complete main floor lifestyle with access to expansive deck overlooking the Delaware River and New Jersey. A chef's kitchen of new, period correct hand-built cabinets focused on a center island with farm sink in a state of the art countertop. A large windowed, first floor master suite with fully appointed tiled bathroom featuring a free standing power tub and separate generous custom shower with frameless glass door. A formal dining and living room with fireplace work in an open floor plan relationship. A large, sun filled room with fireplace is the perfect quiet retreat space. A newly installed powder room off the main entry completes the first floor with style. A cozy second floor includes two bedrooms and hall bath ready for little ones or guests. The house has been expertly maintained and includes a new (2014) architectural dimensional shingle roof, new boiler (with cozy in-floor radiant heat) and hi velocity A/C system, Ranier on-demand gas hot water maker and electrical system upgrades. The ground floor includes finished space, high ceilinged basement storage and two bay garage. On 1/4 acre, the house is nestled into a professionally landscaped front lawn and gardens. An expansive contemporary, professionally built elevated deck includes a covered outside dining area and open sun deck with southern exposure. This property is a turn-key gem set among an established community and will be a true find for the discriminating buyer interested in quality architectural design and finishes. Ready for immediate move- in.
Location
State DE
County New Castle
Area Brandywine (30901)
Zoning NC10
Rooms
Other Rooms Living Room, Dining Room, Primary Bedroom, Bedroom 2, Kitchen, Bedroom 1, Attic
Basement Full, Unfinished, Outside Entrance
Interior
Interior Features Primary Bath(s), Kitchen - Island, Butlers Pantry, Ceiling Fan(s), WhirlPool/HotTub, Water Treat System, Stall Shower, Kitchen - Eat-In
Hot Water Natural Gas
Heating Gas, Hot Water
Cooling Central A/C
Flooring Wood, Marble
Fireplaces Number 2
Fireplaces Type Stone
Equipment Oven - Self Cleaning, Dishwasher
Fireplace Y
Appliance Oven - Self Cleaning, Dishwasher
Heat Source Natural Gas
Laundry Basement
Exterior
Exterior Feature Deck(s)
Garage Spaces 4.0
Utilities Available Cable TV
Water Access N
Accessibility None
Porch Deck(s)
Attached Garage 2
Total Parking Spaces 4
Garage Y
Building
Story 1.5
Sewer Public Sewer
Water Public
Architectural Style Cape Cod
Level or Stories 1.5
Additional Building Above Grade
Structure Type 9'+ Ceilings
New Construction N
Schools
School District Brandywine
Others
Senior Community No
Tax ID 06-116.00-087
Ownership Fee Simple
Read Less

Bought with Harry C Wooding • RE/MAX Elite
GET MORE INFORMATION




