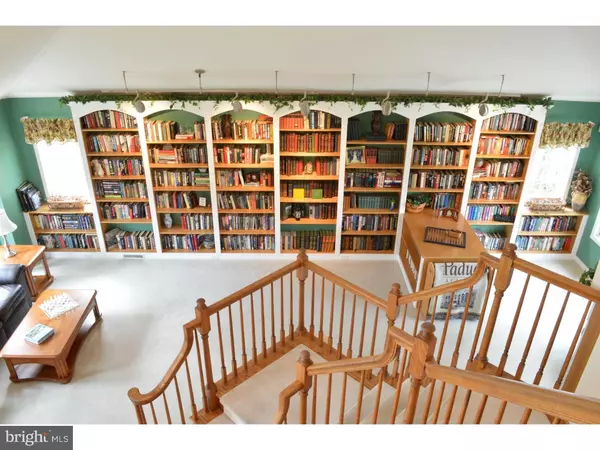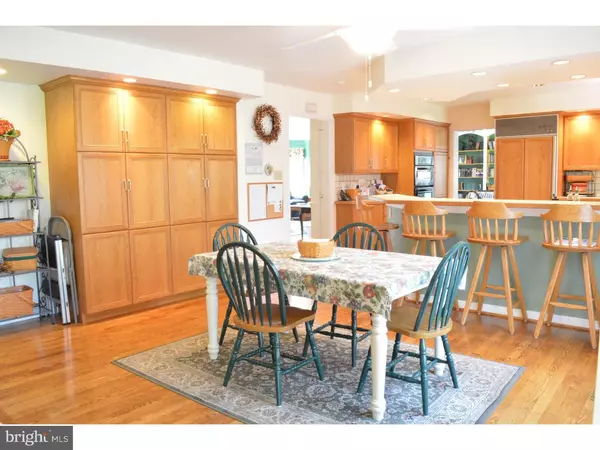For more information regarding the value of a property, please contact us for a free consultation.
707 N DUPONT RD Wilmington, DE 19807
Want to know what your home might be worth? Contact us for a FREE valuation!

Our team is ready to help you sell your home for the highest possible price ASAP
Key Details
Sold Price $560,000
Property Type Single Family Home
Sub Type Detached
Listing Status Sold
Purchase Type For Sale
Square Footage 4,350 sqft
Price per Sqft $128
Subdivision Westover Hills
MLS Listing ID 1003949549
Sold Date 08/15/17
Style Colonial
Bedrooms 5
Full Baths 3
Half Baths 1
HOA Y/N N
Abv Grd Liv Area 4,350
Originating Board TREND
Year Built 1990
Annual Tax Amount $8,165
Tax Year 2016
Lot Size 0.460 Acres
Acres 0.46
Lot Dimensions 100X202
Property Description
Rare Opportunity to own a newer, DiSabatino custom built home in Westover Hills that has been impeccably maintained by the current owners. It offers 4 Bedrooms and 2.5 Bathrooms, Living Room/Library, Dining Room, Office, and open concept Kitchen / Great Room on the main floors. The lower level includes another Bedroom, Bathroom, Family room, Kitchenette) with walk-out to the rear parking making it ideal for in-law or live-in situation. The home is full of custom details including a one of a kind Library with vaulted ceilings. The open Kitchen & Great Room with fireplace is ideal for entertaining and relaxing with family & friends. and features sliders to the deck overlooking the backyard. The Master Bedroom is very spacious complete with walk-in closet, 4 piece bath and direct access to the 2nd floor laundry. The home has beautiful landscaping and great curb appeal as well as a large rear yard.
Location
State DE
County New Castle
Area Hockssn/Greenvl/Centrvl (30902)
Zoning NC15
Rooms
Other Rooms Living Room, Dining Room, Primary Bedroom, Bedroom 2, Bedroom 3, Kitchen, Family Room, Bedroom 1, In-Law/auPair/Suite, Laundry, Other
Basement Full, Outside Entrance, Drainage System
Interior
Interior Features Primary Bath(s), Kitchen - Island, Butlers Pantry, Ceiling Fan(s), Kitchen - Eat-In
Hot Water Natural Gas
Heating Gas, Forced Air
Cooling Central A/C
Flooring Wood, Fully Carpeted, Tile/Brick
Fireplaces Number 1
Fireplaces Type Marble
Equipment Cooktop, Oven - Wall, Dishwasher, Refrigerator, Disposal, Built-In Microwave
Fireplace Y
Appliance Cooktop, Oven - Wall, Dishwasher, Refrigerator, Disposal, Built-In Microwave
Heat Source Natural Gas
Laundry Upper Floor
Exterior
Exterior Feature Deck(s), Patio(s)
Parking Features Oversized
Garage Spaces 2.0
Utilities Available Cable TV
Water Access N
Roof Type Shingle
Accessibility None
Porch Deck(s), Patio(s)
Attached Garage 2
Total Parking Spaces 2
Garage Y
Building
Lot Description Level, Front Yard, Rear Yard
Story 2
Sewer Public Sewer
Water Public
Architectural Style Colonial
Level or Stories 2
Additional Building Above Grade
Structure Type Cathedral Ceilings
New Construction N
Schools
School District Red Clay Consolidated
Others
Senior Community No
Tax ID 07-033.10-146
Ownership Fee Simple
Acceptable Financing Conventional, VA, FHA 203(b)
Listing Terms Conventional, VA, FHA 203(b)
Financing Conventional,VA,FHA 203(b)
Read Less

Bought with Stephen J Mottola • Long & Foster Real Estate, Inc.



