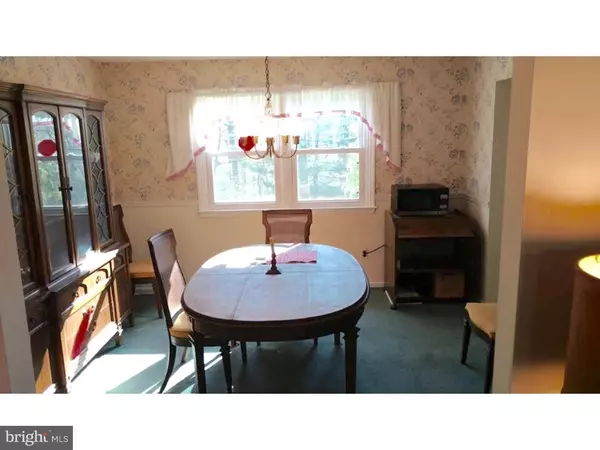For more information regarding the value of a property, please contact us for a free consultation.
111 CHAPEL HILL DR Newark, DE 19711
Want to know what your home might be worth? Contact us for a FREE valuation!

Our team is ready to help you sell your home for the highest possible price ASAP
Key Details
Sold Price $250,000
Property Type Single Family Home
Sub Type Detached
Listing Status Sold
Purchase Type For Sale
Square Footage 1,875 sqft
Price per Sqft $133
Subdivision Chapel Hill
MLS Listing ID 1003948791
Sold Date 06/30/16
Style Colonial
Bedrooms 4
Full Baths 2
Half Baths 1
HOA Fees $2/ann
HOA Y/N Y
Abv Grd Liv Area 1,875
Originating Board TREND
Year Built 1966
Annual Tax Amount $2,217
Tax Year 2015
Lot Size 0.290 Acres
Acres 0.29
Lot Dimensions 80X130
Property Description
Super location comes with this highly desirable, two story home on premium wooded lot in popular Chapel Hill. Well maintained four bedroom colonial with two and a half bathrooms and one car attached garage. Entry foyer leads into spacious living room. Separate dining room, family room and large eat-in kitchen. Master bedroom with walk-in closet and private bath. Lots of hardwoods on both levels. Well landscaped yard backing to publicly dedicated open space enhance your outdoor living experience. Just in time for barbecues and summertime entertainment. All appliances included. Near UD campus, Newark Charter Schools. Easy access to Kirkwood Hwy, Routes 4 & 273 and I-95, Better hurry on this rare opportunity that will not last!
Location
State DE
County New Castle
Area Newark/Glasgow (30905)
Zoning NC10
Direction Northwest
Rooms
Other Rooms Living Room, Dining Room, Primary Bedroom, Bedroom 2, Bedroom 3, Kitchen, Family Room, Bedroom 1, Laundry, Attic
Basement Full, Unfinished
Interior
Interior Features Primary Bath(s), Butlers Pantry, Kitchen - Eat-In
Hot Water Natural Gas
Heating Gas, Forced Air
Cooling Central A/C
Flooring Wood, Vinyl
Equipment Built-In Microwave
Fireplace N
Window Features Replacement
Appliance Built-In Microwave
Heat Source Natural Gas
Laundry Main Floor
Exterior
Exterior Feature Patio(s)
Garage Spaces 4.0
Utilities Available Cable TV
Water Access N
Roof Type Pitched,Shingle
Accessibility None
Porch Patio(s)
Attached Garage 1
Total Parking Spaces 4
Garage Y
Building
Lot Description Sloping, Trees/Wooded, Front Yard, Rear Yard, SideYard(s)
Story 2
Foundation Brick/Mortar
Sewer Public Sewer
Water Public
Architectural Style Colonial
Level or Stories 2
Additional Building Above Grade
New Construction N
Schools
School District Christina
Others
Senior Community No
Tax ID 08-053.40-004
Ownership Fee Simple
Acceptable Financing Conventional, VA, FHA 203(b)
Listing Terms Conventional, VA, FHA 203(b)
Financing Conventional,VA,FHA 203(b)
Read Less

Bought with James Startzman • Empower Real Estate, LLC



