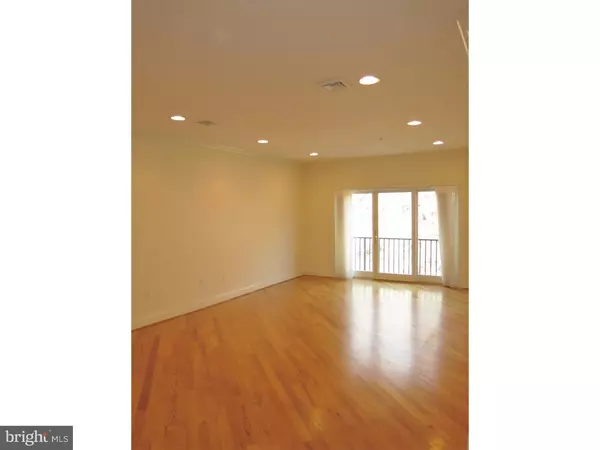For more information regarding the value of a property, please contact us for a free consultation.
124 BANCROFT MILLS RD Wilmington, DE 19806
Want to know what your home might be worth? Contact us for a FREE valuation!

Our team is ready to help you sell your home for the highest possible price ASAP
Key Details
Sold Price $549,900
Property Type Townhouse
Sub Type Interior Row/Townhouse
Listing Status Sold
Purchase Type For Sale
Square Footage 3,875 sqft
Price per Sqft $141
Subdivision Carriagehouserowbran
MLS Listing ID 1003947371
Sold Date 12/30/16
Style Carriage House
Bedrooms 4
Full Baths 4
Half Baths 2
HOA Fees $500/mo
HOA Y/N N
Abv Grd Liv Area 3,875
Originating Board TREND
Year Built 2007
Annual Tax Amount $12,450
Tax Year 2016
Property Description
Having earned its nomination from the National Registry of Historic Buildings in 1984, this modern tribute to the majestic is located in the truly beautiful Bancroft Mills Condominiums along the Brandywine River and Alopocas Woods. Once inside this community, you'll pull into one of two separate one-car garages opening to the main entrance, also shared by a solid oak paneled elevator. Step inside?the elegant marbled center hall with custom millwork and recessed lighting beckons you into the open luxury living room area where you can step out onto one of three full-length balconies overlooking the beautiful Brandywine River. Take the elevator to any of the other floors in this home; maybe stop to make a meal in the gourmet kitchen of your dreams with cherry cabinetry and custom tile backsplash, gas cooking and Corian counters and island. A great area to entertain, enjoy a meal, watch television or pull down and read your favorite novel from the custom built-in bookcase, you'll enjoy the open feel of this level with the light pouring in from the second full-length balcony. Romantics will love the third gorgeous view of the river from the massive master suite with gas fireplace and spacious sitting area, tray ceiling, enormous built-in closets and relaxing master en suite. A second bedroom with a built-in office shares the en suite with the master. Enjoy taking a stroll to nearby Zagat-rated restaurants. Convenient to downtown Wilmington, Amtrak and I-95, this spacious waterfront townhome on the Brandywine River is just steps from Kentmere Parkway, Rockford Park and the 10.4 mile Northern Delaware Greenway trail. This amazing model home offers updated, sophisticated and convenient living. Please ask for further information.
Location
State DE
County New Castle
Area Wilmington (30906)
Zoning 26C-6
Direction South
Rooms
Other Rooms Living Room, Primary Bedroom, Bedroom 2, Bedroom 3, Kitchen, Family Room, Bedroom 1, Attic
Interior
Interior Features Primary Bath(s), Kitchen - Island, Sprinkler System, Elevator, Breakfast Area
Hot Water Natural Gas
Heating Gas, Forced Air, Zoned, Programmable Thermostat
Cooling Central A/C
Flooring Wood, Fully Carpeted, Tile/Brick, Marble
Fireplaces Number 2
Equipment Built-In Range, Oven - Self Cleaning, Dishwasher, Refrigerator, Disposal, Built-In Microwave
Fireplace Y
Appliance Built-In Range, Oven - Self Cleaning, Dishwasher, Refrigerator, Disposal, Built-In Microwave
Heat Source Natural Gas
Laundry Upper Floor
Exterior
Exterior Feature Deck(s), Balcony
Parking Features Inside Access, Garage Door Opener
Garage Spaces 4.0
Utilities Available Cable TV
View Y/N Y
View Water
Roof Type Pitched,Shingle
Accessibility None
Porch Deck(s), Balcony
Attached Garage 2
Total Parking Spaces 4
Garage Y
Building
Story 3+
Foundation Pilings
Sewer Public Sewer
Water Public
Architectural Style Carriage House
Level or Stories 3+
Additional Building Above Grade
Structure Type Cathedral Ceilings,9'+ Ceilings
New Construction N
Schools
Elementary Schools Highlands
Middle Schools Alexis I. Du Pont
High Schools Alexis I. Dupont
School District Red Clay Consolidated
Others
HOA Fee Include Common Area Maintenance,Ext Bldg Maint,Snow Removal,Trash,Water,Sewer,Parking Fee,Insurance,All Ground Fee,Management,Alarm System
Senior Community No
Tax ID 26-002.30-002.C.0013
Ownership Fee Simple
Security Features Security System
Acceptable Financing Conventional
Listing Terms Conventional
Financing Conventional
Read Less

Bought with Philip A Robino • Delaware Homes Inc
GET MORE INFORMATION




