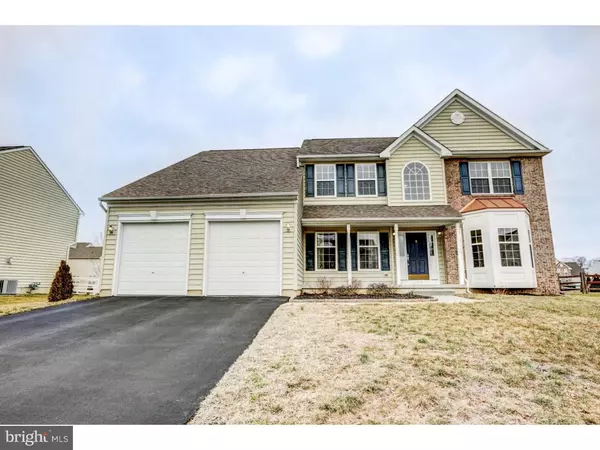For more information regarding the value of a property, please contact us for a free consultation.
916 BENALLI DR Middletown, DE 19709
Want to know what your home might be worth? Contact us for a FREE valuation!

Our team is ready to help you sell your home for the highest possible price ASAP
Key Details
Sold Price $359,900
Property Type Single Family Home
Sub Type Detached
Listing Status Sold
Purchase Type For Sale
Square Footage 3,150 sqft
Price per Sqft $114
Subdivision Dove Run
MLS Listing ID 1003946261
Sold Date 03/23/16
Style Colonial
Bedrooms 4
Full Baths 2
Half Baths 1
HOA Fees $6/ann
HOA Y/N Y
Abv Grd Liv Area 3,150
Originating Board TREND
Year Built 2005
Annual Tax Amount $2,930
Tax Year 2015
Lot Size 0.290 Acres
Acres 0.29
Lot Dimensions 100X200
Property Description
Thanks to a relocation one lucky buyer gets a chance to own this gorgeous updated home! You'll be thrilled to know this seller already did the remodel for you and the kitchen and master bath are on trend with todays modern styles! This 3,100 square foot home sits on 1/3 acre with a comfortable distance between the estate homes around you. Located right within town of Middletown, you can enjoy a walk on the neighborhoods wide and well lit sidewalks to the local Friendly's for an ice cream cone any night of the week! Enter the home to a 2-story foyer drenched with natural light, surrounded by your living and dining areas. Forward ahead you'll have your 2-story family room area which is open to the kitchen and eating area. The office is nicely tucked in the back corner for privacy when taking that important phone call. The kitchen has been completely gutted and redone with new cabinets, backsplash, appliances, flooring, lighting and countertops. Upstairs there are 4 spacious bedrooms including a master bedroom which has a tray ceiling and newly renovated master bath. Hall bath also has been renovated, and entire upstairs hall, foyer, and family area along with doors and trim have all been freshly painted. Basement is unfinished with an egress window and bathroom rough-in and could add another 1100 square feet if finished. Not much to do but move right in and enjoy!
Location
State DE
County New Castle
Area South Of The Canal (30907)
Zoning 23R1B
Rooms
Other Rooms Living Room, Dining Room, Primary Bedroom, Bedroom 2, Bedroom 3, Kitchen, Family Room, Bedroom 1, Laundry, Other, Attic
Basement Full, Unfinished
Interior
Interior Features Primary Bath(s), Butlers Pantry, Ceiling Fan(s), Stall Shower, Kitchen - Eat-In
Hot Water Natural Gas
Heating Gas, Forced Air
Cooling Central A/C
Flooring Wood, Fully Carpeted, Tile/Brick
Fireplaces Number 1
Fireplaces Type Gas/Propane
Equipment Cooktop, Oven - Double, Oven - Self Cleaning, Dishwasher, Refrigerator, Disposal, Energy Efficient Appliances
Fireplace Y
Window Features Bay/Bow,Energy Efficient
Appliance Cooktop, Oven - Double, Oven - Self Cleaning, Dishwasher, Refrigerator, Disposal, Energy Efficient Appliances
Heat Source Natural Gas
Laundry Main Floor
Exterior
Exterior Feature Deck(s), Porch(es)
Garage Spaces 5.0
Utilities Available Cable TV
Water Access N
Roof Type Pitched,Shingle
Accessibility None
Porch Deck(s), Porch(es)
Attached Garage 2
Total Parking Spaces 5
Garage Y
Building
Lot Description Front Yard, Rear Yard
Story 2
Foundation Concrete Perimeter
Sewer Public Sewer
Water Public
Architectural Style Colonial
Level or Stories 2
Additional Building Above Grade
Structure Type Cathedral Ceilings,9'+ Ceilings
New Construction N
Schools
Elementary Schools Brick Mill
Middle Schools Louis L. Redding
High Schools Middletown
School District Appoquinimink
Others
Pets Allowed Y
HOA Fee Include Common Area Maintenance,Snow Removal
Senior Community No
Tax ID 23-057.00-055
Ownership Fee Simple
Security Features Security System
Acceptable Financing Conventional, VA, FHA 203(b), USDA
Listing Terms Conventional, VA, FHA 203(b), USDA
Financing Conventional,VA,FHA 203(b),USDA
Pets Allowed Case by Case Basis
Read Less

Bought with Kimberlyn Allen • Coldwell Banker Realty



