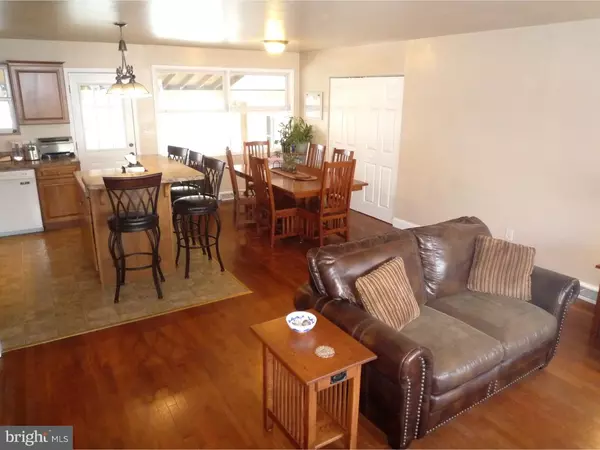For more information regarding the value of a property, please contact us for a free consultation.
16 CAMEO RD Claymont, DE 19703
Want to know what your home might be worth? Contact us for a FREE valuation!

Our team is ready to help you sell your home for the highest possible price ASAP
Key Details
Sold Price $240,000
Property Type Single Family Home
Sub Type Detached
Listing Status Sold
Purchase Type For Sale
Square Footage 1,775 sqft
Price per Sqft $135
Subdivision Ashbourne Hills
MLS Listing ID 1003945981
Sold Date 08/16/16
Style Traditional,Split Level
Bedrooms 4
Full Baths 1
Half Baths 1
HOA Fees $2/ann
HOA Y/N Y
Abv Grd Liv Area 1,775
Originating Board TREND
Year Built 1955
Annual Tax Amount $1,760
Tax Year 2015
Lot Size 9,583 Sqft
Acres 0.22
Lot Dimensions 74X108
Property Description
Beautifully updated & maintained split level home featuring 4 Brs & 1.5 Bas is ready for it's new owner to call "Home"! You will immediately notice the pride of ownership as you pull up to this lovely home w/ great curb appeal thanks to the updated walkway,NEW architectural Roof & vinyl Siding,new exterior front (& rear) doors,updated garage door,new 2nd floor windows & mature landscaping! Step in from the front door & appreciate the renovation creating a beautiful open floor plan for the Living Rm,Dining Rm & Kitchen! Now a true "Great Room" providing the sought after flow of today's buyers wanting a spacious/open living space for both day to day and entertaining! The Living Rm offers beautiful HW fls that flow into the Dining Rm,a huge picture Bay Window & fresh neutral decor. The open Dining Rm has ample size for great seating as well as a huge double pantry w/ loads of storage space & oversized twin windows overlooking the rear porch & yard! The renovated Kitchen features new cabinets w/ molding,recessed lighting,new counters,large L-shaped center island w/ loads of storage & counter space as well as seating for 4,lovely pendent lighting,corner mounted sink & exit door to the 20x12 updated screened Porch featuring wainscoting decor,side access to a large patio,alt access to backyard & exit to a handy workshop attached to the Garage! Downstairs is a cozy Family Rm offering Berber carpets,floor to ceiling brick-front wood burning FP,large storage closet,casement windows & neutral decor. On this level is also a Bedroom w/ new carpet & closet,Powder Rm w/ vanity sink,a good sized Laundry/Utility Rm as well as rear access to the back patio overlooking the large fully fenced rear yard! Upstairs you will find 3 good sized Brs offering lighted ceiling fans,great closet space w/ organizers,an updated full bath featuring new fls,high vanity sink,tub-surround,wood framed mirror & new fixtures. The double size linen closet provides lots of storage. Enjoy the coming Spring/Summer seasons in the backyard w/ BBQs on the patio,several raised flower beds w/ built-in sprinkler system & the great screened porch w/ open cathedral ceiling! New 6-panel colonial interior doors w/ new fixtures & fresh neutral paint throughout the interior over the last 12 months adds to the move-in readiness of this home! The Oil furnace was replaced in 2010 & new Hot Water Heater in 2015. Great home in a convenient location close to major routes & shopping! See it. Love it. Buy it!
Location
State DE
County New Castle
Area Brandywine (30901)
Zoning NC6.5
Rooms
Other Rooms Living Room, Dining Room, Primary Bedroom, Bedroom 2, Bedroom 3, Kitchen, Family Room, Bedroom 1, Laundry, Attic
Basement Partial
Interior
Interior Features Kitchen - Island, Butlers Pantry, Ceiling Fan(s), Kitchen - Eat-In
Hot Water Electric
Heating Oil, Forced Air
Cooling Central A/C
Flooring Wood, Fully Carpeted, Vinyl
Fireplaces Number 1
Fireplaces Type Brick
Equipment Built-In Range, Oven - Self Cleaning, Dishwasher, Disposal, Built-In Microwave
Fireplace Y
Window Features Replacement
Appliance Built-In Range, Oven - Self Cleaning, Dishwasher, Disposal, Built-In Microwave
Heat Source Oil
Laundry Lower Floor
Exterior
Exterior Feature Patio(s), Porch(es)
Garage Spaces 4.0
Fence Other
Utilities Available Cable TV
Water Access N
Roof Type Pitched,Shingle
Accessibility None
Porch Patio(s), Porch(es)
Attached Garage 1
Total Parking Spaces 4
Garage Y
Building
Lot Description Level, Front Yard, Rear Yard, SideYard(s)
Story Other
Sewer Public Sewer
Water Public
Architectural Style Traditional, Split Level
Level or Stories Other
Additional Building Above Grade
New Construction N
Schools
Elementary Schools Claymont
Middle Schools Talley
High Schools Mount Pleasant
School District Brandywine
Others
Senior Community No
Tax ID 06-058.00-120
Ownership Fee Simple
Acceptable Financing Conventional, VA, FHA 203(b)
Listing Terms Conventional, VA, FHA 203(b)
Financing Conventional,VA,FHA 203(b)
Read Less

Bought with Carl W Frampton • RE/MAX Associates-Wilmington



