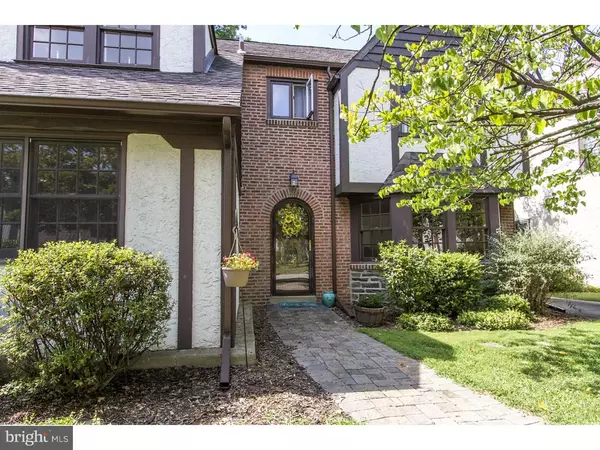For more information regarding the value of a property, please contact us for a free consultation.
1032 DREXEL AVE Drexel Hill, PA 19026
Want to know what your home might be worth? Contact us for a FREE valuation!

Our team is ready to help you sell your home for the highest possible price ASAP
Key Details
Sold Price $190,000
Property Type Single Family Home
Sub Type Detached
Listing Status Sold
Purchase Type For Sale
Square Footage 2,189 sqft
Price per Sqft $86
Subdivision Drexel Hill
MLS Listing ID 1003942919
Sold Date 02/22/17
Style Tudor
Bedrooms 3
Full Baths 2
Half Baths 1
HOA Y/N N
Abv Grd Liv Area 2,189
Originating Board TREND
Year Built 1930
Annual Tax Amount $10,614
Tax Year 2017
Lot Size 6,665 Sqft
Acres 0.15
Lot Dimensions 52X130
Property Description
Charming Drexel Hill Tudor offers classic floorplan, beautiful finishes, and plenty of space! Center hall opens on one side to spacious living room with brick fireplace and built-ins, and one the other to formal dining room with bay window on the right. Den/office/family room with exposed brick wall. Kitchen with terracotta flooring, butcher block peninsula and tile counters/backsplash. Cozy breakfast nook seats four. Pantry closet and updated powder room. Huge master bedroom suite with walk-in closest plus two additional bedrooms on second level. Third level offers lots of options - an additional bedroom, a playroom, workout space - it's up to you! Additional storage on the third floor. Plantation shutters throughout. Full basement. Enclosed porch overlooks lovely back yard. Two car detached garage. Lots of living space, and plenty of storage. Convenient location - close to major commuting routes, shopping and schools. Don't miss it!
Location
State PA
County Delaware
Area Upper Darby Twp (10416)
Zoning R-10
Direction Northeast
Rooms
Other Rooms Living Room, Dining Room, Primary Bedroom, Bedroom 2, Kitchen, Bedroom 1, Other
Basement Full, Unfinished
Interior
Interior Features Butlers Pantry, Breakfast Area
Hot Water Natural Gas
Heating Gas, Hot Water
Cooling Wall Unit
Fireplaces Number 1
Fireplace Y
Heat Source Natural Gas
Laundry Basement
Exterior
Exterior Feature Porch(es)
Garage Spaces 2.0
Water Access N
Accessibility None
Porch Porch(es)
Total Parking Spaces 2
Garage Y
Building
Lot Description Rear Yard
Story 3+
Sewer Public Sewer
Water Public
Architectural Style Tudor
Level or Stories 3+
Additional Building Above Grade
New Construction N
Schools
Elementary Schools Aronimink
Middle Schools Drexel Hill
High Schools Upper Darby Senior
School District Upper Darby
Others
Senior Community No
Tax ID 16-10-00638-00
Ownership Fee Simple
Read Less

Bought with Brian Brittingham • BHHS Fox & Roach-Center City Walnut



