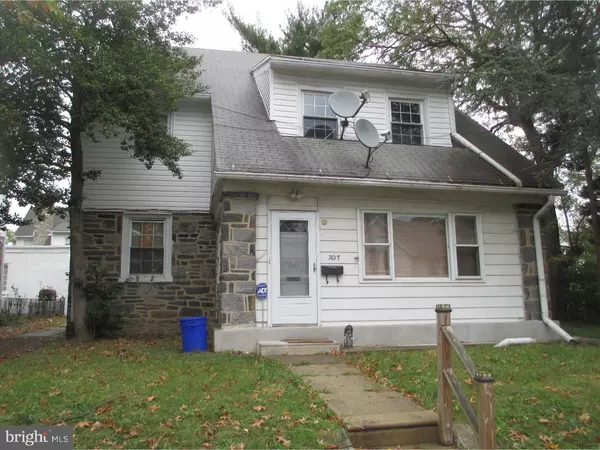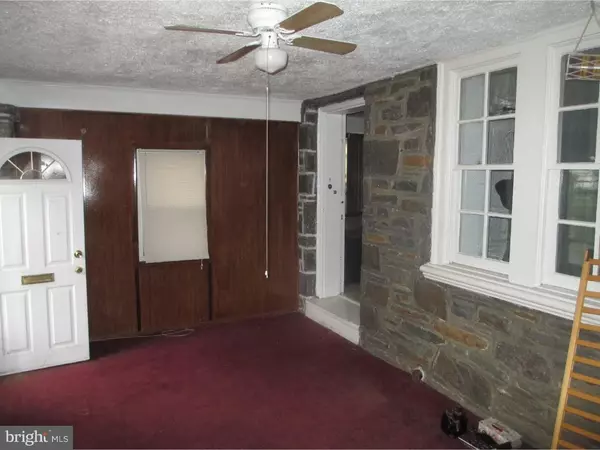For more information regarding the value of a property, please contact us for a free consultation.
7017 PENNSYLVANIA AVE Upper Darby, PA 19082
Want to know what your home might be worth? Contact us for a FREE valuation!

Our team is ready to help you sell your home for the highest possible price ASAP
Key Details
Sold Price $117,000
Property Type Single Family Home
Sub Type Detached
Listing Status Sold
Purchase Type For Sale
Square Footage 3,252 sqft
Price per Sqft $35
Subdivision Beverly Hills
MLS Listing ID 1003939431
Sold Date 01/20/17
Style Colonial
Bedrooms 5
Full Baths 2
Half Baths 2
HOA Y/N N
Abv Grd Liv Area 2,452
Originating Board TREND
Year Built 1920
Annual Tax Amount $6,056
Tax Year 2016
Lot Size 4,922 Sqft
Acres 0.11
Lot Dimensions 68X101
Property Description
Spacious 4-5 BR colonial with 2 full baths and 2 PR. Convenient location moderate taxes, kitchen updated with ceramic floor, formal dining room, generous living room. 1st floor updated powder room. Mudroom off of kitchen with outside access to 1 car detached garage and parking for 2 cars in the driveway. 2nd floor features 4 BR and updated hall bath, bath has access from MBR. generous sized bedrooms. 10'x 21' 3rd floor bedroom has its own bath. Wall to wall carpeting over hardwood throughout home. Basement is partially finished with a powder room, drywall walls and acoustical ceiling. There is basement exterior access with a Bilco door. Some windows are replacement windows. 100 Amp circuit breakers. Kitchen appliances and window unit air conditioners are all relatively new. Oil hot water radiator heat, gas hot water heater. Vinyl siding is newer, satellite dish for TV. Available for quick settlement if desired. A lot of home at an affordable price
Location
State PA
County Delaware
Area Upper Darby Twp (10416)
Zoning RESID
Direction Northwest
Rooms
Other Rooms Living Room, Dining Room, Primary Bedroom, Bedroom 2, Bedroom 3, Kitchen, Bedroom 1, Other, Attic
Basement Full, Outside Entrance
Interior
Interior Features Ceiling Fan(s), Kitchen - Eat-In
Hot Water Natural Gas
Heating Oil, Hot Water, Radiator
Cooling Wall Unit
Flooring Wood, Fully Carpeted, Tile/Brick
Fireplaces Number 1
Fireplaces Type Stone, Non-Functioning
Equipment Built-In Range, Oven - Self Cleaning, Dishwasher, Refrigerator
Fireplace Y
Appliance Built-In Range, Oven - Self Cleaning, Dishwasher, Refrigerator
Heat Source Oil
Laundry Basement
Exterior
Exterior Feature Porch(es)
Garage Spaces 3.0
Utilities Available Cable TV
Waterfront N
Water Access N
Roof Type Shingle
Accessibility None
Porch Porch(es)
Parking Type Detached Garage
Total Parking Spaces 3
Garage Y
Building
Lot Description Level
Story 2.5
Foundation Stone
Sewer Public Sewer
Water Public
Architectural Style Colonial
Level or Stories 2.5
Additional Building Above Grade, Below Grade
New Construction N
Schools
Elementary Schools Bywood
Middle Schools Beverly Hills
High Schools Upper Darby Senior
School District Upper Darby
Others
Pets Allowed Y
Senior Community No
Tax ID 16-05-01093-00
Ownership Fee Simple
Security Features Security System
Acceptable Financing Conventional, VA, FHA 203(b)
Listing Terms Conventional, VA, FHA 203(b)
Financing Conventional,VA,FHA 203(b)
Pets Description Case by Case Basis
Read Less

Bought with Rafiqul A Bhuiyan • Century 21 All Elite Inc-Brookhaven
GET MORE INFORMATION




