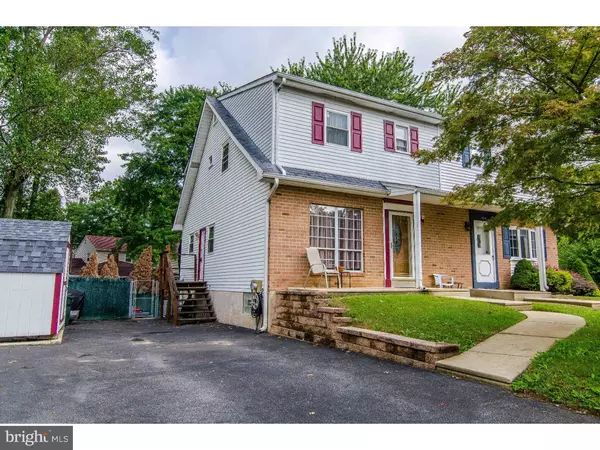For more information regarding the value of a property, please contact us for a free consultation.
602 E WILTSHIRE DR Wallingford, PA 19086
Want to know what your home might be worth? Contact us for a FREE valuation!

Our team is ready to help you sell your home for the highest possible price ASAP
Key Details
Sold Price $220,000
Property Type Single Family Home
Sub Type Twin/Semi-Detached
Listing Status Sold
Purchase Type For Sale
Square Footage 1,400 sqft
Price per Sqft $157
Subdivision None Available
MLS Listing ID 1003938531
Sold Date 12/12/16
Style Colonial
Bedrooms 3
Full Baths 2
Half Baths 2
HOA Y/N N
Abv Grd Liv Area 1,400
Originating Board TREND
Year Built 1976
Annual Tax Amount $6,108
Tax Year 2016
Lot Size 3,833 Sqft
Acres 0.09
Lot Dimensions 136X91
Property Description
Wow! Beautiful Twin House located in the Award Winning Wallingford-Swarthmore School District in a Great neighborhood. First floor entertains a spacious Living Room leads into a formal Dining Room and Gourmet Kitchen with breakfast bar and efficiency appliances and a powder room. Tile and wall to wall carpeting are throughout the first floor and upstairs. 2nd entrance in the kitchen leads out to the 4 to 5 car driveway, a storage shed(grandfathered in...can't add one any longer per Twp), a fenced in rear yard with patio and deck. Great place to entertainment your family and guests! Upstairs Hallway leads to Master Suite featuring a Ceiling fan, two Closets, and Master Bath! There are 2 additional bedrooms and a 3 piece hall bath round out the second floor. Fully finished basement with a half bathroom, large laundry room, family room, and an additional storage room. This Stunning home is what you've been waiting for. Just move in and enjoy it.
Location
State PA
County Delaware
Area Nether Providence Twp (10434)
Zoning R1
Rooms
Other Rooms Living Room, Dining Room, Primary Bedroom, Bedroom 2, Kitchen, Family Room, Bedroom 1, Laundry, Attic
Basement Full, Outside Entrance, Fully Finished
Interior
Interior Features Ceiling Fan(s), Breakfast Area
Hot Water Electric
Heating Oil, Forced Air
Cooling Central A/C
Fireplace N
Window Features Energy Efficient
Heat Source Oil
Laundry Basement
Exterior
Exterior Feature Patio(s)
Fence Other
Utilities Available Cable TV
Water Access N
Accessibility None
Porch Patio(s)
Garage N
Building
Lot Description Level, Front Yard, Rear Yard
Story 2
Sewer Public Sewer
Water Public
Architectural Style Colonial
Level or Stories 2
Additional Building Above Grade
New Construction N
Schools
Elementary Schools Nether Providence
Middle Schools Strath Haven
High Schools Strath Haven
School District Wallingford-Swarthmore
Others
Senior Community No
Tax ID 34-00-03014-25
Ownership Fee Simple
Read Less

Bought with Christa M Fiorelli • RE/MAX Hometown Realtors



