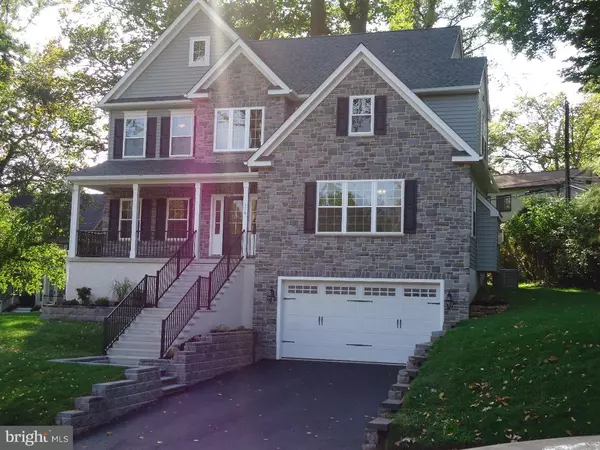For more information regarding the value of a property, please contact us for a free consultation.
116 OLD FOREST RD Wynnewood, PA 19096
Want to know what your home might be worth? Contact us for a FREE valuation!

Our team is ready to help you sell your home for the highest possible price ASAP
Key Details
Sold Price $614,900
Property Type Single Family Home
Sub Type Detached
Listing Status Sold
Purchase Type For Sale
Square Footage 3,100 sqft
Price per Sqft $198
Subdivision Carroll Park
MLS Listing ID 1003938187
Sold Date 12/10/16
Style Colonial
Bedrooms 4
Full Baths 2
Half Baths 1
HOA Y/N N
Abv Grd Liv Area 3,100
Originating Board TREND
Year Built 2016
Tax Year 2016
Lot Size 0.307 Acres
Acres 0.13
Lot Dimensions 102X131
Property Description
Fabulous NEW CONSTRUCTION in highly desirable Carroll Park, Haverford twsp. 3100 sq' of luxurious living space built by local and reputable Ebuild Construction. A combination of superior workmanship, significant upgrades and custom features are offered throughout. A quaint front porch, grand 2 story foyer welcomes you into a warm and inviting open floor plan with large beautifully finished fireside family room accented with beamed ceiling. Tasteful and well equipped expansive gourmet Chef's kitchen, custom Century 42" cabinetry, granite center island, stainless bosch appliances and breakfast area, charming formal dining room, living room and private study. 2nd Floor: Split stairs leading to a gracious sitting area, 4 generously sized bedrooms, custom hall bath, laundry area. Extraordinary master bedroom w/tray ceiling, dual walk-in closets, lavish master bath w/frameless, spa-like shower. Features: Custom millwork, 3 1/4" hardwood floors, 9'ceilings, generous led lighting pkg, daylight walkout basement that offers many possibilities for extra living space. 2 car garage. Excellent location and schools. Situated in a beautiful park like setting surrounded by old world charm. Close proximity to train, public transportation, easy commute to center city.
Location
State PA
County Delaware
Area Haverford Twp (10422)
Zoning RES
Direction North
Rooms
Other Rooms Living Room, Dining Room, Primary Bedroom, Bedroom 2, Bedroom 3, Kitchen, Family Room, Bedroom 1, Laundry, Other
Basement Full, Unfinished, Outside Entrance
Interior
Interior Features Kitchen - Island, Butlers Pantry, Ceiling Fan(s), Kitchen - Eat-In
Hot Water Natural Gas
Heating Gas, Forced Air
Cooling Central A/C
Flooring Wood, Fully Carpeted
Fireplaces Number 1
Equipment Oven - Self Cleaning, Energy Efficient Appliances, Built-In Microwave
Fireplace Y
Appliance Oven - Self Cleaning, Energy Efficient Appliances, Built-In Microwave
Heat Source Natural Gas
Laundry Upper Floor
Exterior
Exterior Feature Patio(s)
Garage Spaces 4.0
Utilities Available Cable TV
Accessibility None
Porch Patio(s)
Attached Garage 2
Total Parking Spaces 4
Garage Y
Building
Story 2
Foundation Concrete Perimeter
Sewer Public Sewer
Water Public
Architectural Style Colonial
Level or Stories 2
Additional Building Above Grade
Structure Type 9'+ Ceilings
New Construction Y
Schools
Middle Schools Haverford
High Schools Haverford Senior
School District Haverford Township
Others
Tax ID 22-08-00869-00
Ownership Fee Simple
Read Less

Bought with Jeffrey P Silva • Keller Williams Main Line
GET MORE INFORMATION




