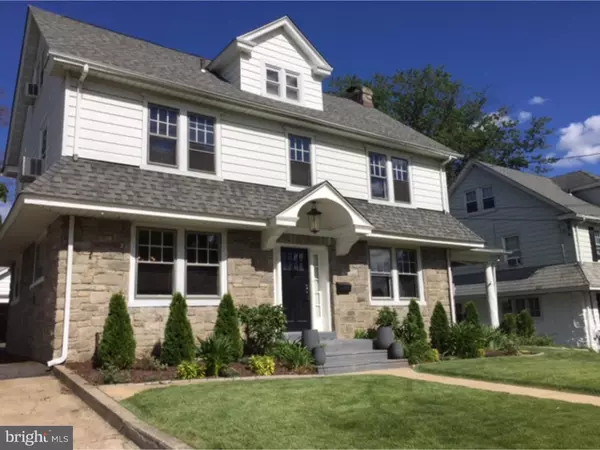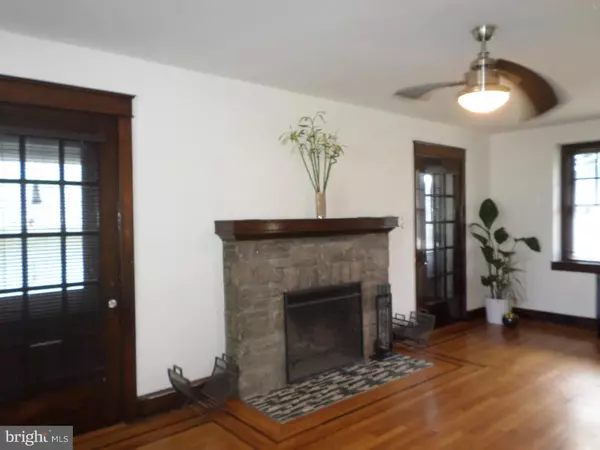For more information regarding the value of a property, please contact us for a free consultation.
743 DREXEL AVE Drexel Hill, PA 19026
Want to know what your home might be worth? Contact us for a FREE valuation!

Our team is ready to help you sell your home for the highest possible price ASAP
Key Details
Sold Price $250,000
Property Type Single Family Home
Sub Type Detached
Listing Status Sold
Purchase Type For Sale
Square Footage 2,062 sqft
Price per Sqft $121
Subdivision Drexel Hill
MLS Listing ID 1003936231
Sold Date 10/06/16
Style Colonial
Bedrooms 5
Full Baths 3
Half Baths 1
HOA Y/N N
Abv Grd Liv Area 2,062
Originating Board TREND
Year Built 1930
Annual Tax Amount $7,707
Tax Year 2016
Lot Size 7,405 Sqft
Acres 0.17
Lot Dimensions 60X130
Property Description
Beautiful Center Hall Stone Single "move in" condition!! Enter through center hall w/original hardwood inlaid floors & gorgeous woodwork t/o! To the right is a large stone fireside Living Room. Two doors lead you out to the private side porch perfect for summer evenings. Formal Dining Room with deep windows, follow to a modern Eat-In Kitchen with quartz counter tops, ceramic tile back splash & floor. Powder Room + mudroom completes the first floor. 2nd fl: 3 nice size Bedrooms and hall Bathroom. The Master Bedroom has a large walk-in closet & a newly done Master Bath! The 3rd floor would make a great in-law suite or perfect for your "out of town" guests. 2 additional Bedrooms & a private updated full Bathroom with claw tub!! This home has lots of character & "Old World Charm! A full FINISHED BASEMENT with a bar...great for parties or watching football!! A full laundry room + plenty of storage! An additional room currently used for storage would make a nice home office. Large fenced-in yard,2-car garage & private driveway!! Put this one on your list!! Conveniently located to shopping, playgrounds, schools & public transportation!!
Location
State PA
County Delaware
Area Upper Darby Twp (10416)
Zoning RES
Rooms
Other Rooms Living Room, Dining Room, Primary Bedroom, Bedroom 2, Bedroom 3, Kitchen, Family Room, Bedroom 1, In-Law/auPair/Suite, Other
Basement Full, Fully Finished
Interior
Interior Features Primary Bath(s), Wet/Dry Bar, Stall Shower, Kitchen - Eat-In
Hot Water Other
Heating Oil, Hot Water
Cooling Wall Unit
Flooring Wood, Tile/Brick
Fireplaces Number 1
Fireplaces Type Stone
Equipment Oven - Self Cleaning, Dishwasher, Disposal, Energy Efficient Appliances
Fireplace Y
Appliance Oven - Self Cleaning, Dishwasher, Disposal, Energy Efficient Appliances
Heat Source Oil
Laundry Lower Floor
Exterior
Exterior Feature Patio(s), Porch(es)
Garage Spaces 4.0
Utilities Available Cable TV
Water Access N
Roof Type Pitched
Accessibility None
Porch Patio(s), Porch(es)
Total Parking Spaces 4
Garage Y
Building
Lot Description Front Yard, Rear Yard
Story 3+
Sewer Public Sewer
Water Public
Architectural Style Colonial
Level or Stories 3+
Additional Building Above Grade
Structure Type 9'+ Ceilings
New Construction N
Schools
High Schools Upper Darby Senior
School District Upper Darby
Others
Senior Community No
Tax ID 16-10-00559-00
Ownership Fee Simple
Acceptable Financing Conventional, VA, FHA 203(b)
Listing Terms Conventional, VA, FHA 203(b)
Financing Conventional,VA,FHA 203(b)
Read Less

Bought with Maria E Storch • RE/MAX Access



