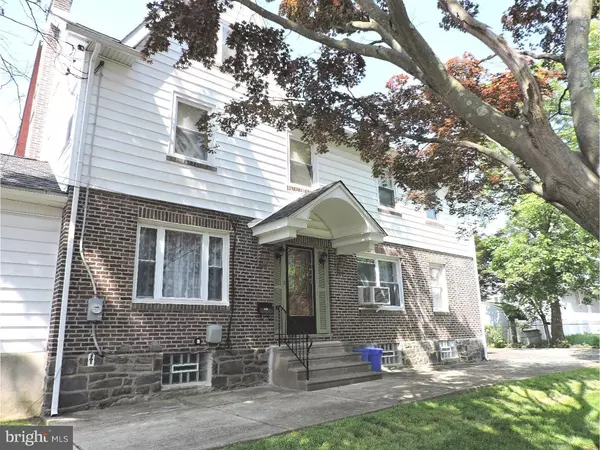For more information regarding the value of a property, please contact us for a free consultation.
4017 TAYLOR AVE Drexel Hill, PA 19026
Want to know what your home might be worth? Contact us for a FREE valuation!

Our team is ready to help you sell your home for the highest possible price ASAP
Key Details
Sold Price $133,000
Property Type Single Family Home
Sub Type Twin/Semi-Detached
Listing Status Sold
Purchase Type For Sale
Square Footage 1,855 sqft
Price per Sqft $71
Subdivision Drexel Hill
MLS Listing ID 1003922399
Sold Date 10/14/16
Style Colonial,Traditional
Bedrooms 4
Full Baths 1
Half Baths 1
HOA Y/N N
Abv Grd Liv Area 1,855
Originating Board TREND
Year Built 1933
Annual Tax Amount $6,327
Tax Year 2016
Lot Size 2,265 Sqft
Acres 0.05
Lot Dimensions 25X100
Property Description
FINDERS KEEPERS! A CLASSIC! There is ROOM TO ROAM in this DH on-its-side,expansive,pointed brick twin that looks out onto a long, private driveway and an EXTRA LOT! How great is that extra yard space for family gatherings and for the little ones to play?? You will feel like you live in a single in this home, since the front door is privately on the side!Great curb appeal!Stone foundation. Newer(+/-5 yr)pitched,dimensional-shingled roof.Newer windows.CF's,hw floors,cast iron baseboards,freshly painted walls,200 amp electric.Lots of outlets,recessed lights,period glass knobs Enter via the stained wooden door with lead glass insert to the fireside living room with corner FP and a picture window. Just off the LR is a den/sunroom,complete w/CF,new,neutral w/w carpeting,a front 4-paneled Andersen window and a single one on the side,as well as a cathedral ceiling. The spacious DR has gray walls,a coat closet & hardwood floors.The eat-in kitchen comes with GD,Whirlpool fridge,microwave,engineered flooring and white cabinets.Off the kitchen is a mudroom with a steel door to the outside. The stairway to the 2nd floor originates in the LR.Upstairs you'll find three nice-sized bedrooms & a full bath.The Master BR is in the front.It boasts light coffee walls,Berber carpeting,a closet w/a mirror on the door and a newer CF.The other two bedrooms on this level are painted w/the same color.The updated and upgraded full hall bath shows off white ceramic tile and wooden beadboard,a pedistal sink and a newer toilet.With white tile,you can decorate any way you want!Change the towels and shower curtain,and you have a new look anytime.Wait! There's more! There are two extra rooms on the 3rd floor. The heated 4th bedroom boasts blue w/w carpeting,a deep closet and a new stainless CF. The "bonus "room features a ton of eaves storage.Utilize this space as you see fit.The basement is full and unfinished. The hot water heater was installed in 2011.The sewer pipe was upgraded to PVC.The washer and dryer are included(the dryer vents to the outside).You'll find newer glassblock windows here..a real plus!There is an exit door from the lower level,w/a french drain at the bottom of the steps up to the long driveway and completely fenced yard.The seller is graciously offering a FREE, one year TWG home warranty to the new buyer(s). Walk to stores,eateries and public transportation. This home is a classic! So..take the landlord off your payroll..and move into a home that tugs at your heart!
Location
State PA
County Delaware
Area Upper Darby Twp (10416)
Zoning RESID
Rooms
Other Rooms Living Room, Dining Room, Primary Bedroom, Bedroom 2, Bedroom 3, Kitchen, Family Room, Bedroom 1, Other, Attic
Basement Full, Unfinished, Outside Entrance
Interior
Interior Features Ceiling Fan(s), Kitchen - Eat-In
Hot Water Natural Gas
Heating Gas, Radiator, Baseboard
Cooling Wall Unit
Flooring Wood, Fully Carpeted, Tile/Brick
Fireplaces Number 1
Equipment Disposal, Built-In Microwave
Fireplace Y
Window Features Bay/Bow,Replacement
Appliance Disposal, Built-In Microwave
Heat Source Natural Gas
Laundry Basement
Exterior
Garage Spaces 3.0
Fence Other
Utilities Available Cable TV
Water Access N
Roof Type Pitched,Shingle
Accessibility None
Total Parking Spaces 3
Garage N
Building
Lot Description Level, Front Yard, Rear Yard, SideYard(s)
Story 3+
Foundation Stone
Sewer Public Sewer
Water Public
Architectural Style Colonial, Traditional
Level or Stories 3+
Additional Building Above Grade
Structure Type Cathedral Ceilings,9'+ Ceilings
New Construction N
Schools
Elementary Schools Garrettford
Middle Schools Drexel Hill
High Schools Upper Darby Senior
School District Upper Darby
Others
Senior Community No
Tax ID 16-11-01844-00
Ownership Fee Simple
Acceptable Financing Conventional, VA, FHA 203(b)
Listing Terms Conventional, VA, FHA 203(b)
Financing Conventional,VA,FHA 203(b)
Read Less

Bought with Shannon Aryadarei • RE/MAX Central - South Philadelphia



