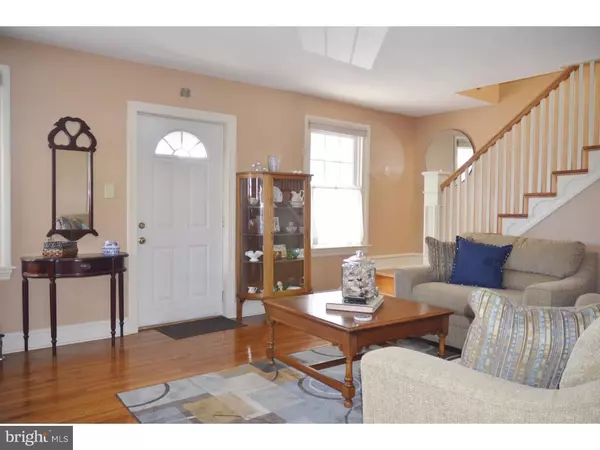For more information regarding the value of a property, please contact us for a free consultation.
4111 BONSALL AVE Drexel Hill, PA 19026
Want to know what your home might be worth? Contact us for a FREE valuation!

Our team is ready to help you sell your home for the highest possible price ASAP
Key Details
Sold Price $185,000
Property Type Single Family Home
Sub Type Detached
Listing Status Sold
Purchase Type For Sale
Square Footage 1,945 sqft
Price per Sqft $95
Subdivision Drexel Hill
MLS Listing ID 1003914125
Sold Date 09/16/16
Style Colonial,Farmhouse/National Folk
Bedrooms 4
Full Baths 1
Half Baths 1
HOA Y/N N
Abv Grd Liv Area 1,945
Originating Board TREND
Year Built 1928
Annual Tax Amount $6,423
Tax Year 2016
Lot Size 4,879 Sqft
Acres 0.11
Lot Dimensions 55X88
Property Description
The front porch of this light filled farmhouse welcomes you. Step inside the living room and see the beautiful hardwood floors through the first floor. The living room has a stone fireplace at one end and the beautiful staircase at the other. The dining room is large and open to the updated and well planned kitchen. There is an island that seats 4-5 and plenty of cabinet and counter space in this country kitchen. The corian counters are perfectly color coordinated with beautiful stone tile and back splash. Large windows provide plenty of light. The back of the house was expanded slightly to create a mudroom that doubles as a laundry on the first floor. The first floor is finished with a powder room. The second floor has 3 nice size bedrooms and a bath. The main bdrm has a walk in closet and a second closet for plenty of storage. All the rooms are light-filled. The 3rd floor is currently an office and bedroom but it could be a fabulous master retreat with the addition of it's own bath. This home has been well maintained. The basement has ceilings high enough to finish for a family room or rec room. The back yard has a nice size shed and just enough room for a barbeque or a drink around the firepit. Private driveway can park several cars. This is a great neighborhood!
Location
State PA
County Delaware
Area Upper Darby Twp (10416)
Zoning RES
Rooms
Other Rooms Living Room, Dining Room, Primary Bedroom, Bedroom 2, Bedroom 3, Kitchen, Bedroom 1, Other, Attic
Basement Full, Unfinished
Interior
Interior Features Kitchen - Island, Kitchen - Eat-In
Hot Water Natural Gas
Heating Gas, Radiator
Cooling None
Flooring Wood, Fully Carpeted, Tile/Brick
Fireplaces Number 1
Fireplaces Type Stone
Equipment Cooktop, Oven - Self Cleaning, Dishwasher, Disposal
Fireplace Y
Window Features Replacement
Appliance Cooktop, Oven - Self Cleaning, Dishwasher, Disposal
Heat Source Natural Gas
Laundry Main Floor
Exterior
Exterior Feature Porch(es)
Garage Spaces 3.0
Utilities Available Cable TV
Water Access N
Roof Type Pitched,Shingle
Accessibility None
Porch Porch(es)
Total Parking Spaces 3
Garage N
Building
Lot Description Level, Front Yard, Rear Yard
Story 3+
Foundation Stone
Sewer Public Sewer
Water Public
Architectural Style Colonial, Farmhouse/National Folk
Level or Stories 3+
Additional Building Above Grade
New Construction N
Schools
High Schools Upper Darby Senior
School District Upper Darby
Others
Senior Community No
Tax ID 16-11-00664-00
Ownership Fee Simple
Acceptable Financing Conventional
Listing Terms Conventional
Financing Conventional
Read Less

Bought with Parveen K Sekhawat • Isangano Real Estate Inc



